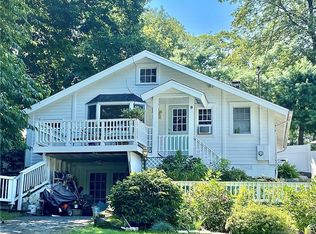Sold for $827,000 on 01/06/25
$827,000
15 Fairmead Road, Darien, CT 06820
2beds
1,206sqft
Single Family Residence
Built in 1930
6,098.4 Square Feet Lot
$867,400 Zestimate®
$686/sqft
$3,466 Estimated rent
Home value
$867,400
$781,000 - $971,000
$3,466/mo
Zestimate® history
Loading...
Owner options
Explore your selling options
What's special
Welcome to your coastal retreat! This delightful bungalow is nestled in a peaceful setting on a private road in the Tokeneke school district. This home is a great starter home to get into a highly desired area, or make it your own with renovations. Step inside to discover an eat-in kitchen and a cozy living room that seamlessly flows onto the patio, perfect for relaxation and entertaining. It has two main floor bedrooms and an upstairs flex space that can be used as an office, playroom, or additional bedroom. You'll enjoy the benefits of homeownership in a cozy, manageable space. Conveniently located near Sellecks Woods, stunning beaches, and the vibrant new Corbin District, this bungalow provides the perfect blend of tranquility and accessibility. Plus, it's just a quick 4-minute drive to town. Don't miss out on this exceptional opportunity! Pictures are from prior listing. Tenants in place and retaining wall being sold as is condition.
Zillow last checked: 8 hours ago
Listing updated: January 06, 2025 at 06:00pm
Listed by:
Nicole Blackman 225-939-2224,
William Pitt Sotheby's Int'l 203-655-8234
Bought with:
Tamara Hanford Hughes, RES.0791858
Houlihan Lawrence
Source: Smart MLS,MLS#: 24056518
Facts & features
Interior
Bedrooms & bathrooms
- Bedrooms: 2
- Bathrooms: 1
- Full bathrooms: 1
Primary bedroom
- Features: Bookcases, Hardwood Floor
- Level: Main
- Area: 166.75 Square Feet
- Dimensions: 11.5 x 14.5
Bedroom
- Features: Patio/Terrace, Hardwood Floor
- Level: Main
- Area: 145 Square Feet
- Dimensions: 10 x 14.5
Living room
- Features: Balcony/Deck, Bookcases, Fireplace, Hardwood Floor
- Level: Main
- Area: 166.75 Square Feet
- Dimensions: 11.5 x 14.5
Loft
- Level: Upper
- Area: 210 Square Feet
- Dimensions: 12 x 17.5
Heating
- Hot Water, Oil
Cooling
- Central Air
Appliances
- Included: Electric Range, Oven/Range, Microwave, Refrigerator, Dishwasher, Washer, Dryer, Electric Water Heater, Water Heater
- Laundry: Lower Level
Features
- Basement: Full
- Attic: None
- Number of fireplaces: 1
Interior area
- Total structure area: 1,206
- Total interior livable area: 1,206 sqft
- Finished area above ground: 1,206
Property
Parking
- Total spaces: 2
- Parking features: None, Off Street, Driveway, Paved
- Has uncovered spaces: Yes
Features
- Fencing: Partial
Lot
- Size: 6,098 sqft
- Features: Sloped
Details
- Parcel number: 106317
- Zoning: R-1
Construction
Type & style
- Home type: SingleFamily
- Architectural style: Bungalow
- Property subtype: Single Family Residence
Materials
- Vinyl Siding, Aluminum Siding
- Foundation: Block
- Roof: Asphalt
Condition
- New construction: No
- Year built: 1930
Utilities & green energy
- Sewer: Public Sewer
- Water: Public
Community & neighborhood
Location
- Region: Darien
HOA & financial
HOA
- Has HOA: Yes
- HOA fee: $200 annually
- Services included: Snow Removal
Price history
| Date | Event | Price |
|---|---|---|
| 1/6/2025 | Sold | $827,000+6.7%$686/sqft |
Source: | ||
| 11/14/2024 | Pending sale | $775,000$643/sqft |
Source: | ||
| 11/6/2024 | Listed for sale | $775,000+27%$643/sqft |
Source: | ||
| 7/11/2023 | Listing removed | -- |
Source: Zillow Rentals Report a problem | ||
| 7/1/2023 | Listed for rent | $4,800$4/sqft |
Source: Zillow Rentals Report a problem | ||
Public tax history
| Year | Property taxes | Tax assessment |
|---|---|---|
| 2025 | $7,147 +5.4% | $461,720 |
| 2024 | $6,783 +7% | $461,720 +28.3% |
| 2023 | $6,337 +2.2% | $359,870 |
Find assessor info on the county website
Neighborhood: Downtown
Nearby schools
GreatSchools rating
- 8/10Tokeneke Elementary SchoolGrades: PK-5Distance: 0.6 mi
- 9/10Middlesex Middle SchoolGrades: 6-8Distance: 2.1 mi
- 10/10Darien High SchoolGrades: 9-12Distance: 1.7 mi
Schools provided by the listing agent
- Elementary: Tokeneke
- High: Darien
Source: Smart MLS. This data may not be complete. We recommend contacting the local school district to confirm school assignments for this home.

Get pre-qualified for a loan
At Zillow Home Loans, we can pre-qualify you in as little as 5 minutes with no impact to your credit score.An equal housing lender. NMLS #10287.
Sell for more on Zillow
Get a free Zillow Showcase℠ listing and you could sell for .
$867,400
2% more+ $17,348
With Zillow Showcase(estimated)
$884,748