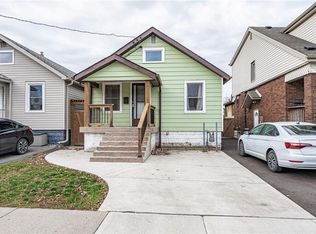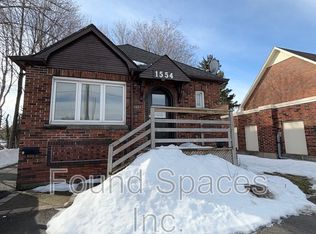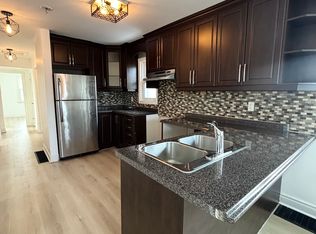Welcome to 15 Fairfield Ave, where sophisticated refinement meets modern living. This 3 Bedroom 1,260 sq.ft showstopper is located just steps away from Montgomery Park. Inside the home, you will find designer finishes throughout, a modern kitchen, hardwood floors, a renovated main bathroom, and one of the best backyards in the East End. Countless upgrades include (2014)Electrical Rewire ESA Cert, (2014)Backflow Valve, (2014)Lead Pipe Removal & Waterline Size Upgrade, (2015)High-Efficiency Furnace, (2015) Re-Parge and Seal Exposed Foundation, (2017)Kitchen Remodel, (2018)Bath Remodel, (2018) HWT Replacement, (2019)Roof Stripped, Full Wrap, and Re-Shingle, (2019) New Flashing & Eves, (2019)Fireplace and Focal Wall, (2020)Back Porch and Backyard Renovation.
This property is off market, which means it's not currently listed for sale or rent on Zillow. This may be different from what's available on other websites or public sources.


