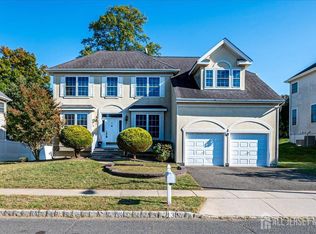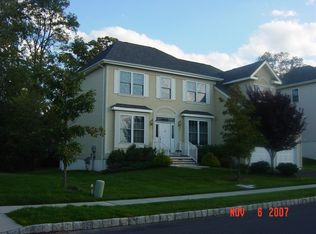Sold for $860,000 on 06/30/25
$860,000
15 Fabiszewski Way, Parlin, NJ 08859
4beds
3,129sqft
Single Family Residence
Built in 2003
8,250.26 Square Feet Lot
$877,100 Zestimate®
$275/sqft
$3,967 Estimated rent
Home value
$877,100
$798,000 - $965,000
$3,967/mo
Zestimate® history
Loading...
Owner options
Explore your selling options
What's special
Welcome to this spacious 4-bedroom colonial with the possibility of a 5th bedroom on the first floor, located in the highly desirable Parlin section of Sayreville, NJ. Featuring a 2-car garage and a driveway for 2 additional vehicles, this home offers great curb appeal and everyday convenience. Inside, enjoy brand-new hardwood floors in the living and dining areas, a cozy family room with a gas fireplace, and a versatile first-floor office that can serve as a 5th bedroom. The eat-in kitchen boasts a center island, new tile flooring, and a stylish new backsplash. A dedicated laundry room completes the main level. Upstairs, the large primary suite includes a private dressing area and en-suite bath with soaking tub and stall shower. Three additional bedrooms offer spacious closets, and two full baths serve the upper floor. The fully finished basement provides extra living space for a home theater, gym, or rec room, plus a separate utility room with a new AC unit and hot water boiler. Enjoy a private backyard, all minutes from NYC park-and-ride, top-rated schools, shopping, and dining. This home offers not just a place to live, but a lifestyle to enjoy.
Zillow last checked: 8 hours ago
Listing updated: June 30, 2025 at 02:34pm
Listed by:
MAHBUBUL KARIM,
DAVIS REALTORS 732-254-6700
Source: All Jersey MLS,MLS#: 2513418R
Facts & features
Interior
Bedrooms & bathrooms
- Bedrooms: 4
- Bathrooms: 3
- Full bathrooms: 2
- 1/2 bathrooms: 1
Primary bedroom
- Features: Two Sinks, Full Bath, Walk-In Closet(s)
Dining room
- Features: Formal Dining Room
Kitchen
- Features: Kitchen Island, Eat-in Kitchen
Basement
- Area: 0
Heating
- Zoned
Cooling
- Central Air, Ceiling Fan(s), Zoned
Appliances
- Included: Dishwasher, Dryer, Gas Range/Oven, Exhaust Fan, Refrigerator, Washer, Gas Water Heater
Features
- Entrance Foyer, Kitchen, Laundry Room, Library/Office, Bath Half, Living Room, Dining Room, Family Room, 4 Bedrooms, Bath Full, Bath Second, Attic
- Flooring: See Remarks, Wood
- Basement: Finished, Recreation Room
- Number of fireplaces: 1
- Fireplace features: See Remarks
Interior area
- Total structure area: 3,129
- Total interior livable area: 3,129 sqft
Property
Parking
- Total spaces: 2
- Parking features: 2 Car Width, Garage, Attached, Paved
- Attached garage spaces: 2
- Has uncovered spaces: Yes
Features
- Levels: See Remarks
- Stories: 2
- Exterior features: Yard
Lot
- Size: 8,250 sqft
- Dimensions: 110.00 x 0.00
- Features: See Remarks
Details
- Parcel number: 1900366000000060
- Zoning: PD7
Construction
Type & style
- Home type: SingleFamily
- Architectural style: Colonial
- Property subtype: Single Family Residence
Materials
- Roof: See Remarks
Condition
- Year built: 2003
Utilities & green energy
- Gas: Natural Gas
- Sewer: Public Sewer
- Water: Public
- Utilities for property: Electricity Connected, See Remarks, Natural Gas Connected
Community & neighborhood
Location
- Region: Parlin
Other
Other facts
- Ownership: Fee Simple
Price history
| Date | Event | Price |
|---|---|---|
| 6/30/2025 | Sold | $860,000+2.4%$275/sqft |
Source: | ||
| 5/29/2025 | Contingent | $840,000$268/sqft |
Source: | ||
| 5/10/2025 | Listed for sale | $840,000$268/sqft |
Source: | ||
Public tax history
| Year | Property taxes | Tax assessment |
|---|---|---|
| 2024 | $15,574 +2.8% | $255,100 |
| 2023 | $15,143 +7.1% | $255,100 |
| 2022 | $14,145 +1.1% | $255,100 |
Find assessor info on the county website
Neighborhood: 08859
Nearby schools
GreatSchools rating
- 6/10Harry S. Truman Elementary SchoolGrades: K-3Distance: 0.1 mi
- 5/10Sayreville Middle SchoolGrades: 6-8Distance: 1.2 mi
- 3/10War Memorial High SchoolGrades: 9-12Distance: 1 mi
Get a cash offer in 3 minutes
Find out how much your home could sell for in as little as 3 minutes with a no-obligation cash offer.
Estimated market value
$877,100
Get a cash offer in 3 minutes
Find out how much your home could sell for in as little as 3 minutes with a no-obligation cash offer.
Estimated market value
$877,100

