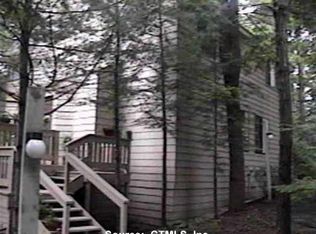Lot of windows make this home special. Main level has an open feeling with two decks for wonderful view of outdoors. Beautifully remodelled kitchen. Decks off of dining area and living room can be expanded with permission. Mudroom enclosed with extra closets for coats, storage, etc. Garage available separately, close to unit. Walking distance to ski slope, outdoor tennis and pool, pickle ball.
This property is off market, which means it's not currently listed for sale or rent on Zillow. This may be different from what's available on other websites or public sources.
