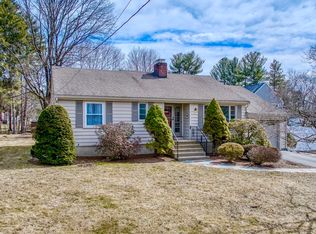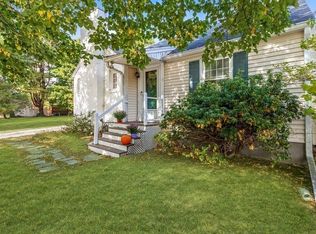Start the year in your new home! Over 3000 sqft of flexible living space with room to accommodate whatever life brings. With 5/4 bedrooms, 4 full baths, 2 dedicated home offices & in-law potential, all the bases are covered in this coveted Killam neighborhood location! Step inside to find large mudroom with 1st floor laundry, huge eat in kitchen, dedicated dining rm & dual yet private work or study from home spaces. The living room is warm & inviting w/ bonus four season sunroom framed by French doors & slider leading out to yard. Main level also offers 2 full baths & tons of natural light. Head upstairs to find 4 generously sized bedrooms w/ additional full BA & master en-suite. Fenced in yard provides hours of enjoyment w/ heated in-ground pool, large patio, & plenty of green space to play. Central air, smart wiring, electric car station, tons of storage plus so much more. Walking distance to the elementary school, quick highway access & just a mile to downtown Reading. Welcome home!
This property is off market, which means it's not currently listed for sale or rent on Zillow. This may be different from what's available on other websites or public sources.

