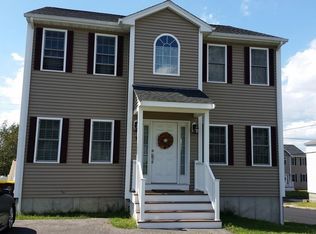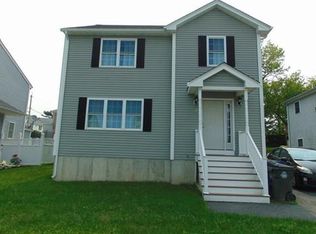CASA UNI-FAMILIAR EN FALL RIVER, MA! ESTA CASA ES 1,680 PIES CON 3 DORMITORIOS Y 2 BANOS! BONITO PATIO, AMPLIA SALA DE ESTAR, BASTANTE APARCAMIENTO! Esta propiedad es de HUD no es exclusivo con esta empresa. Puede ser comprado con un minimo de 3.5% abajo con credito menos que perfecto. La mayoria de las reparaciones necesarias, se pueden poner en la cantidad del prestamo. Pregunta por nuestros Programa de Reembolso,donde pagamos a nuestros compradores el 30% de nuestra Comision, Awashonks Realty Team a Usted. (Mire el sitio web para mas detalles) Tiene una casa que necesita venderse? Pregunta por nuestra Programa que ayada Vendedores.Ponga a su propiedad donda la gente comienza su busqueda,entre 1000's de sitios web de todo el mundo. He mencionado que usted nombre su propia comision! Llame a Maria para mas detalles. 508-916-2025. Para obtener una lista completa de propiedades de HUD visite www.hudusa.info (Internet 5686174-4/5/2012)
This property is off market, which means it's not currently listed for sale or rent on Zillow. This may be different from what's available on other websites or public sources.


