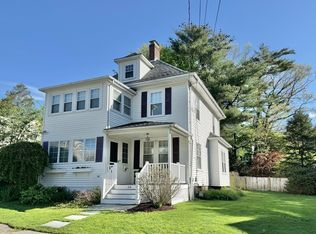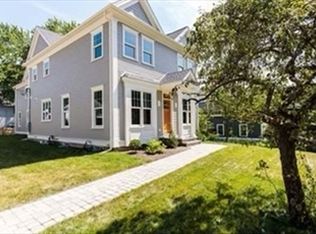Sold for $1,125,000
$1,125,000
15 Evans Rd, Needham, MA 02492
4beds
1,530sqft
Single Family Residence
Built in 1925
6,970 Square Feet Lot
$1,259,900 Zestimate®
$735/sqft
$4,621 Estimated rent
Home value
$1,259,900
$1.16M - $1.37M
$4,621/mo
Zestimate® history
Loading...
Owner options
Explore your selling options
What's special
Welcome to 15 Evans Rd, nestled on a quiet dead-end street in the heart of Birds Hill. This inviting, well-maintained home featuring 4 Bdrms & 2 Baths, exudes warmth throughout its sunlit, open floor plan. Updated Kitchen w/SS appliances, granite countertops, skylight & bi-level peninsula flows seamlessly into the spacious DR & LR w/cozy fireplace. Main floor FR & renovated Bath enhance this homes comfort & versatility, providing ample space for gatherings & relaxation. Hardwood flooring thru-out 1st floor; tile in Bath. Upstairs you'll find 4 Bdrms, each w/hardwood flooring, & second full Bath. The unfinished basement is ready to be transformed into fitness area, playroom, workshop or other. Outside you'll find a flat side yard, wood deck & lovely landscaping w/many perennials. Conveniently located near Broadmeadow School, Hersey commuter rail, town center, & I95. 15 Evans Rd is the ideal fusion of comfort & convenience, making it a great place to call home. OPEN HOUSE, Sat/Sun 11-1
Zillow last checked: 8 hours ago
Listing updated: July 01, 2024 at 12:31pm
Listed by:
Karan Bazin 781-742-4472,
Coldwell Banker Realty - Westwood 781-320-0550,
Karan Bazin 781-742-4472
Bought with:
Carlisle Group
Compass
Source: MLS PIN,MLS#: 73245214
Facts & features
Interior
Bedrooms & bathrooms
- Bedrooms: 4
- Bathrooms: 2
- Full bathrooms: 2
Primary bedroom
- Features: Closet, Flooring - Hardwood
- Level: Second
- Area: 209
- Dimensions: 19 x 11
Bedroom 2
- Features: Closet, Flooring - Hardwood
- Level: Second
- Area: 100
- Dimensions: 10 x 10
Bedroom 3
- Features: Closet, Flooring - Hardwood
- Level: Second
- Area: 98
- Dimensions: 14 x 7
Bedroom 4
- Features: Closet, Flooring - Hardwood
- Level: Second
- Area: 90
- Dimensions: 10 x 9
Bathroom 1
- Features: Bathroom - Full, Flooring - Stone/Ceramic Tile
- Level: First
Bathroom 2
- Features: Bathroom - Full, Flooring - Stone/Ceramic Tile
- Level: Second
Dining room
- Features: Flooring - Hardwood, Open Floorplan
- Level: First
- Area: 130
- Dimensions: 13 x 10
Family room
- Features: Flooring - Hardwood
- Level: First
- Area: 150
- Dimensions: 10 x 15
Kitchen
- Features: Skylight, Flooring - Hardwood, Flooring - Wood, Countertops - Stone/Granite/Solid, Open Floorplan, Stainless Steel Appliances
- Level: First
- Area: 140
- Dimensions: 10 x 14
Living room
- Features: Flooring - Hardwood
- Level: First
- Area: 165
- Dimensions: 15 x 11
Heating
- Hot Water, Natural Gas
Cooling
- None
Appliances
- Included: Gas Water Heater, Water Heater, Range, Disposal, Refrigerator
- Laundry: In Basement, Electric Dryer Hookup
Features
- Flooring: Wood, Tile
- Basement: Full
- Number of fireplaces: 1
- Fireplace features: Living Room
Interior area
- Total structure area: 1,530
- Total interior livable area: 1,530 sqft
Property
Parking
- Total spaces: 2
- Parking features: Under, Paved Drive, Off Street, Paved
- Attached garage spaces: 1
- Uncovered spaces: 1
Features
- Patio & porch: Porch, Deck - Wood
- Exterior features: Porch, Deck - Wood, Rain Gutters, Professional Landscaping
Lot
- Size: 6,970 sqft
- Features: Level
Details
- Parcel number: 1990110000500000,137285
- Zoning: SRB
Construction
Type & style
- Home type: SingleFamily
- Architectural style: Colonial
- Property subtype: Single Family Residence
Materials
- Frame
- Foundation: Concrete Perimeter
- Roof: Shingle
Condition
- Year built: 1925
Utilities & green energy
- Electric: Circuit Breakers, 200+ Amp Service
- Sewer: Public Sewer
- Water: Public
- Utilities for property: for Gas Range, for Electric Dryer
Community & neighborhood
Community
- Community features: Public Transportation, Shopping, Walk/Jog Trails, Golf, Medical Facility, Laundromat, Highway Access, House of Worship, Private School, Public School
Location
- Region: Needham
- Subdivision: Birds Hill
Price history
| Date | Event | Price |
|---|---|---|
| 7/1/2024 | Sold | $1,125,000+18.4%$735/sqft |
Source: MLS PIN #73245214 Report a problem | ||
| 6/3/2024 | Contingent | $950,000$621/sqft |
Source: MLS PIN #73245214 Report a problem | ||
| 5/31/2024 | Listed for sale | $950,000+21.8%$621/sqft |
Source: MLS PIN #73245214 Report a problem | ||
| 7/26/2018 | Sold | $780,000-2.5%$510/sqft |
Source: Public Record Report a problem | ||
| 5/30/2018 | Price change | $799,900+0.1%$523/sqft |
Source: Louise Condon Realty #72308521 Report a problem | ||
Public tax history
| Year | Property taxes | Tax assessment |
|---|---|---|
| 2025 | $10,823 -2.6% | $1,021,000 +15.1% |
| 2024 | $11,108 -1.3% | $887,200 +2.8% |
| 2023 | $11,256 +4% | $863,200 +6.6% |
Find assessor info on the county website
Neighborhood: 02492
Nearby schools
GreatSchools rating
- 10/10Broadmeadow Elementary SchoolGrades: K-5Distance: 0.4 mi
- 9/10Pollard Middle SchoolGrades: 7-8Distance: 0.6 mi
- 10/10Needham High SchoolGrades: 9-12Distance: 1 mi
Schools provided by the listing agent
- Elementary: Broadmeadow
Source: MLS PIN. This data may not be complete. We recommend contacting the local school district to confirm school assignments for this home.
Get a cash offer in 3 minutes
Find out how much your home could sell for in as little as 3 minutes with a no-obligation cash offer.
Estimated market value$1,259,900
Get a cash offer in 3 minutes
Find out how much your home could sell for in as little as 3 minutes with a no-obligation cash offer.
Estimated market value
$1,259,900

