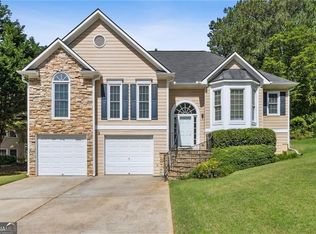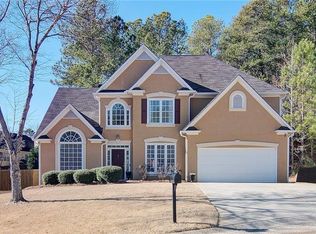Closed
$470,000
15 Evans Point, Dallas, GA 30157
4beds
2,514sqft
Single Family Residence
Built in 2000
0.28 Acres Lot
$390,600 Zestimate®
$187/sqft
$1,937 Estimated rent
Home value
$390,600
$371,000 - $410,000
$1,937/mo
Zestimate® history
Loading...
Owner options
Explore your selling options
What's special
Very well maintained home on a spacious corner lot in a highly sought after neighborhood with swim and tennis. The spacious kitchen with granite countertops, an island, and breakfast bar is great for gatherings with family and friends. A very private back yard and secluded patio is the perfect place to relax. The covered front porch wraps around the corner and has an amazing amount of space for entertaining. The large master bedroom has a wonderful sitting / exercise area plus amazing windows to allow plenty of light. New garage doors and openers were recently installed as well as the A/C compressors. The office is in front facing the street has wood floors along with the foyer, dining, and hallway. There are fantastic book shelves located strategically in several locations adding to the beauty and functionality of this home. All the operational windows on the 2nd level have recently been replaced with energy efficient vinyl windows and provide a great look. Side yard has a private recreation area with a stone firepit. Intercom system and security cameras are already installed. This home is move-in ready. As a bonus, the home is located about 1/2 mile from the new Costco store on Dallas Hwy plus very convenient to shopping and restaurants. If you want "location", this is your home!
Zillow last checked: 8 hours ago
Listing updated: June 16, 2025 at 07:00am
Listed by:
Dwayne Edde 770-403-9240,
Atlanta Communities
Bought with:
John Kurtz, 413628
WM Realty LLC
Source: GAMLS,MLS#: 10295969
Facts & features
Interior
Bedrooms & bathrooms
- Bedrooms: 4
- Bathrooms: 3
- Full bathrooms: 2
- 1/2 bathrooms: 1
Kitchen
- Features: Breakfast Bar, Breakfast Room, Country Kitchen, Kitchen Island, Pantry
Heating
- Central, Forced Air
Cooling
- Ceiling Fan(s), Central Air, Electric
Appliances
- Included: Dishwasher, Gas Water Heater, Microwave
- Laundry: Other
Features
- Bookcases, Double Vanity, Tray Ceiling(s), Walk-In Closet(s)
- Flooring: Carpet, Tile, Vinyl
- Windows: Double Pane Windows
- Basement: None
- Attic: Pull Down Stairs
- Number of fireplaces: 1
- Fireplace features: Factory Built, Gas Log
- Common walls with other units/homes: No Common Walls
Interior area
- Total structure area: 2,514
- Total interior livable area: 2,514 sqft
- Finished area above ground: 2,514
- Finished area below ground: 0
Property
Parking
- Parking features: Attached, Garage, Garage Door Opener, Kitchen Level, Side/Rear Entrance
- Has attached garage: Yes
Features
- Levels: Two
- Stories: 2
- Patio & porch: Patio
- Has view: Yes
- View description: City
- Body of water: None
Lot
- Size: 0.28 Acres
- Features: Corner Lot, Private
Details
- Parcel number: 43404
- Other equipment: Intercom
Construction
Type & style
- Home type: SingleFamily
- Architectural style: Cape Cod,Craftsman
- Property subtype: Single Family Residence
Materials
- Other
- Foundation: Slab
- Roof: Composition
Condition
- Resale
- New construction: No
- Year built: 2000
Utilities & green energy
- Electric: 440 Volts
- Sewer: Public Sewer
- Water: Public
- Utilities for property: Cable Available, Electricity Available, High Speed Internet, Natural Gas Available, Phone Available, Sewer Available, Underground Utilities, Water Available
Community & neighborhood
Security
- Security features: Smoke Detector(s)
Community
- Community features: Clubhouse, Playground, Pool, Sidewalks, Street Lights, Tennis Court(s)
Location
- Region: Dallas
- Subdivision: Evans Mill
HOA & financial
HOA
- Has HOA: Yes
- HOA fee: $525 annually
- Services included: Other
Other
Other facts
- Listing agreement: Exclusive Right To Sell
Price history
| Date | Event | Price |
|---|---|---|
| 4/4/2025 | Sold | $470,000+23.4%$187/sqft |
Source: Public Record Report a problem | ||
| 1/19/2025 | Listing removed | $2,375$1/sqft |
Source: Zillow Rentals Report a problem | ||
| 1/10/2025 | Price change | $2,375-1%$1/sqft |
Source: Zillow Rentals Report a problem | ||
| 12/20/2024 | Price change | $2,400-1%$1/sqft |
Source: Zillow Rentals Report a problem | ||
| 12/8/2024 | Listed for rent | $2,425$1/sqft |
Source: Zillow Rentals Report a problem | ||
Public tax history
| Year | Property taxes | Tax assessment |
|---|---|---|
| 2025 | $4,019 +10.7% | $161,564 +10.6% |
| 2024 | $3,629 -1.9% | $146,144 +1.2% |
| 2023 | $3,698 +3% | $144,372 +15.2% |
Find assessor info on the county website
Neighborhood: 30157
Nearby schools
GreatSchools rating
- 3/10Mcgarity Elementary SchoolGrades: PK-5Distance: 0.8 mi
- 5/10P B Ritch Middle SchoolGrades: 6-8Distance: 0.6 mi
- 4/10East Paulding High SchoolGrades: 9-12Distance: 1.8 mi
Schools provided by the listing agent
- Elementary: Mcgarity
- Middle: P.B. Ritch
- High: East Paulding
Source: GAMLS. This data may not be complete. We recommend contacting the local school district to confirm school assignments for this home.
Get a cash offer in 3 minutes
Find out how much your home could sell for in as little as 3 minutes with a no-obligation cash offer.
Estimated market value$390,600
Get a cash offer in 3 minutes
Find out how much your home could sell for in as little as 3 minutes with a no-obligation cash offer.
Estimated market value
$390,600

