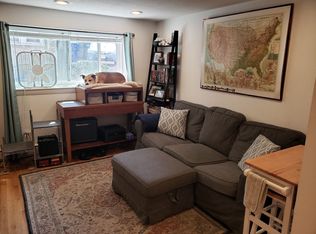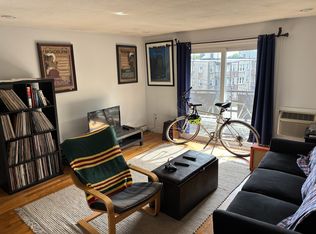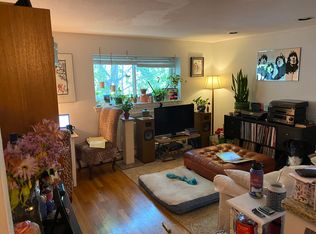STUNNING | EUSTON RD | BRIGHTON | PET FRIENDLY | AVAIL 06/01 | HALF BROKER FEE Spacious studio 1 bathroom apartment located on Euston Rd in Brighton. The apartment is available for a June 1st move-in. This unit has a half broker fee, making your move-in cost more affordable. This apartment is newly renovated with a brand new kitchen and bathroom. It features hardwood floors, modern kitchen, modern bath, laundry on site, spacious layout, updated finishes, and more. This pet-friendly unit allows dogs under 25 pounds (no aggressive breeds). This apartment is located within a professionally managed building. The central location puts you close to everything the city has to offer: Boston College, St. Elizabeth's Medical Center, Brighton Center, Boston Landing, Green Line (B), Grocery Stores, Restaurants, Cafes, and Tons of Shops. This apartment will not last long! Contact me today! Closest Transportation: Bus: 86 Chestnut Hill Ave opp Wiltshire Rd (0.34 mi) Bus: 501 Winship St @ Union St (0.38 mi) Bus: 65 Washington St @ Euston St (0.21 mi) Tram: B Sutherland Road (0.05 mi) Tram: C Englewood Avenue (0.37 mi) Tram: D Reservoir (0.49 mi) 1 year
This property is off market, which means it's not currently listed for sale or rent on Zillow. This may be different from what's available on other websites or public sources.



