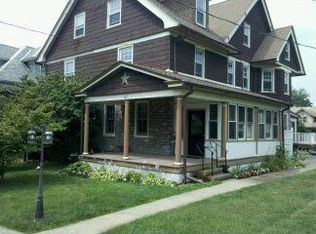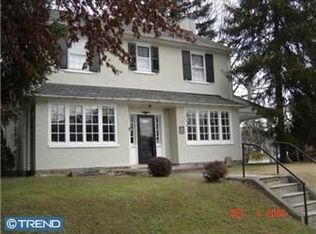Sold for $599,000 on 07/22/25
$599,000
15 Erdenheim Rd, Erdenheim, PA 19038
3beds
1,960sqft
Single Family Residence
Built in 1923
7,000 Square Feet Lot
$609,400 Zestimate®
$306/sqft
$2,810 Estimated rent
Home value
$609,400
$567,000 - $652,000
$2,810/mo
Zestimate® history
Loading...
Owner options
Explore your selling options
What's special
Gorgeous Bungalow in highly sought after Erdenheim Terrace! Amazing location!! This house is situated on a quiet block that is two blocks from the walking trails, playing fields, tennis courts and fishing pond at Cisco Park. The house is just a couple minutes from the Morris Arboretum, the trails in Fairmount Park, the shopping and restaurants on Bethlehem Pike in Erdenheim/Flourtown and Chestnut Hill. The 1st floor has a warm and inviting sunroom with French doors, a spacious living room with a wood burning fireplace, a separate dining room and a kitchen with stainless steel appliances, plenty of cabinetry, peninsula with seating and a pantry. This floor is complete with two bedrooms and a full bathroom. The entire 2nd floor feels like a private retreat offering a true suite with an extra sitting area, multiple closets and a gorgeous bathroom with a glass enclosed shower, pedestal sink and beadboard. The full length basement has: a media room/home gym/home office, a laundry room with a washer and dryer, cabinets and butcher block countertops and a large storage area. The yard has been professionally landscaped and there is a large deck that is perfect for outdoor entertaining. There's more: lots of natural sunlight, gorgeous pine floors throughout, 1-car garage, driveway with brick paver inlay, original solid doors, etc.
Zillow last checked: 8 hours ago
Listing updated: July 23, 2025 at 03:50am
Listed by:
Keith Adams 215-605-1027,
Compass RE
Bought with:
Rachel Reilly, RS292320
Elfant Wissahickon-Chestnut Hill
Source: Bright MLS,MLS#: PAMC2143982
Facts & features
Interior
Bedrooms & bathrooms
- Bedrooms: 3
- Bathrooms: 2
- Full bathrooms: 2
- Main level bathrooms: 1
- Main level bedrooms: 2
Primary bedroom
- Level: Upper
- Area: 0 Square Feet
- Dimensions: 0 X 0
Primary bedroom
- Level: Unspecified
Bedroom 1
- Level: Main
- Area: 0 Square Feet
- Dimensions: 0 X 0
Bedroom 2
- Level: Main
- Area: 0 Square Feet
- Dimensions: 0 X 0
Dining room
- Level: Unspecified
Family room
- Level: Unspecified
Kitchen
- Features: Kitchen - Gas Cooking, Pantry
- Level: Main
- Area: 0 Square Feet
- Dimensions: 0 X 0
Living room
- Level: Main
- Area: 0 Square Feet
- Dimensions: 0 X 0
Heating
- Radiator, Natural Gas
Cooling
- Window Unit(s)
Appliances
- Included: Dishwasher, Dryer, Microwave, Oven/Range - Gas, Refrigerator, Washer, Water Heater, Gas Water Heater
- Laundry: In Basement
Features
- Ceiling Fan(s), Eat-in Kitchen, Bathroom - Tub Shower, Bathroom - Walk-In Shower, Dining Area, Entry Level Bedroom, Floor Plan - Traditional, Recessed Lighting
- Flooring: Wood
- Windows: Replacement
- Basement: Full,Partially Finished,Windows
- Number of fireplaces: 1
- Fireplace features: Brick, Wood Burning
Interior area
- Total structure area: 1,960
- Total interior livable area: 1,960 sqft
- Finished area above ground: 1,708
- Finished area below ground: 252
Property
Parking
- Total spaces: 3
- Parking features: Garage Faces Front, Driveway, Detached, Off Street
- Garage spaces: 1
- Uncovered spaces: 2
Accessibility
- Accessibility features: None
Features
- Levels: One and One Half
- Stories: 1
- Patio & porch: Deck
- Pool features: None
Lot
- Size: 7,000 sqft
- Dimensions: 66.00 x 0.00
Details
- Additional structures: Above Grade, Below Grade
- Parcel number: 520005770001
- Zoning: B
- Special conditions: Standard
Construction
Type & style
- Home type: SingleFamily
- Architectural style: Bungalow
- Property subtype: Single Family Residence
Materials
- Stucco
- Foundation: Other
- Roof: Pitched,Shingle
Condition
- Very Good
- New construction: No
- Year built: 1923
Utilities & green energy
- Sewer: Public Sewer
- Water: Public
Community & neighborhood
Location
- Region: Erdenheim
- Subdivision: Erdenheim
- Municipality: SPRINGFIELD TWP
Other
Other facts
- Listing agreement: Exclusive Agency
- Ownership: Fee Simple
Price history
| Date | Event | Price |
|---|---|---|
| 7/22/2025 | Sold | $599,000+1.7%$306/sqft |
Source: | ||
| 6/16/2025 | Contingent | $589,000$301/sqft |
Source: | ||
| 6/13/2025 | Listed for sale | $589,000+88.8%$301/sqft |
Source: | ||
| 6/12/2015 | Sold | $312,000+0.7%$159/sqft |
Source: Public Record Report a problem | ||
| 4/17/2015 | Listed for sale | $309,900+8.7%$158/sqft |
Source: Elfant Wissahickon-Chestnut Hill #6555066 Report a problem | ||
Public tax history
| Year | Property taxes | Tax assessment |
|---|---|---|
| 2024 | $5,994 | $128,760 |
| 2023 | $5,994 +5.4% | $128,760 |
| 2022 | $5,686 +2.9% | $128,760 |
Find assessor info on the county website
Neighborhood: 19038
Nearby schools
GreatSchools rating
- NASpringfield Township Elementary School-EnfieldGrades: K-2Distance: 0.3 mi
- 9/10Springfield Twp Middle SchoolGrades: 6-8Distance: 1.2 mi
- 8/10Springfield Twp High SchoolGrades: 9-12Distance: 1.1 mi
Schools provided by the listing agent
- District: Springfield Township
Source: Bright MLS. This data may not be complete. We recommend contacting the local school district to confirm school assignments for this home.

Get pre-qualified for a loan
At Zillow Home Loans, we can pre-qualify you in as little as 5 minutes with no impact to your credit score.An equal housing lender. NMLS #10287.
Sell for more on Zillow
Get a free Zillow Showcase℠ listing and you could sell for .
$609,400
2% more+ $12,188
With Zillow Showcase(estimated)
$621,588
