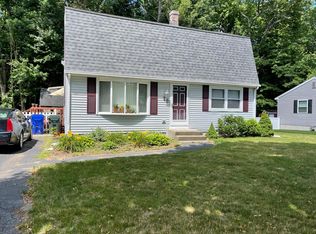Sold for $299,900
$299,900
15 Entrybrook Dr, Springfield, MA 01108
3beds
1,056sqft
Single Family Residence
Built in 1975
7,636 Square Feet Lot
$304,400 Zestimate®
$284/sqft
$2,294 Estimated rent
Home value
$304,400
$277,000 - $335,000
$2,294/mo
Zestimate® history
Loading...
Owner options
Explore your selling options
What's special
Welcome to 15 Entrybrook Drive – a cozy, one-level gem in Springfield’s sought-after Forest Park neighborhood! This 3-bedroom, 1-bath home blends comfort, convenience, and peace of mind, with a brand-new roof, Central A/C, and beautiful hardwood floors throughout.Step inside to a bright, functional layout perfect for easy single-floor living. The gleaming hardwood floors add warmth and character, while central air keeps things cool and comfortable all summer long. Downstairs, a spacious basement offers tons of potential—think home gym, game room, workshop, or future living space!Outside, relax or entertain on the patio and enjoy the fully fenced, level yard—perfect for pets, projects, or just soaking up the sun.Located close to parks, shopping, dining, and major routes, this home checks all the boxes. Come see why 15 Entrybrook Drive should be your next address—schedule your showing today!
Zillow last checked: 8 hours ago
Listing updated: July 20, 2025 at 05:47am
Listed by:
Brianne Healey 603-714-0874,
Realty One Group Next Level 603-262-3500
Bought with:
Tammy Crochiere
Real Broker MA, LLC
Source: MLS PIN,MLS#: 73383957
Facts & features
Interior
Bedrooms & bathrooms
- Bedrooms: 3
- Bathrooms: 1
- Full bathrooms: 1
Primary bedroom
- Level: First
- Area: 142.71
- Dimensions: 12.5 x 11.42
Bedroom 2
- Level: First
- Area: 121.13
- Dimensions: 9.5 x 12.75
Bedroom 3
- Level: First
- Area: 92.6
- Dimensions: 9.83 x 9.42
Kitchen
- Level: First
- Area: 163.64
- Dimensions: 14.33 x 11.42
Living room
- Level: First
- Area: 198.75
- Dimensions: 17.67 x 11.25
Heating
- Forced Air, Natural Gas, Wood Stove
Cooling
- Central Air
Appliances
- Included: Gas Water Heater, Range, Dishwasher, Refrigerator, Washer, Dryer
Features
- Internet Available - Unknown
- Flooring: Laminate, Hardwood
- Basement: Full,Bulkhead,Unfinished
- Has fireplace: No
Interior area
- Total structure area: 1,056
- Total interior livable area: 1,056 sqft
- Finished area above ground: 1,056
- Finished area below ground: 1,056
Property
Parking
- Total spaces: 6
- Parking features: Attached, Paved Drive, Off Street, Paved
- Attached garage spaces: 2
- Uncovered spaces: 4
Features
- Patio & porch: Patio, Covered
- Exterior features: Patio, Covered Patio/Deck
Lot
- Size: 7,636 sqft
- Features: Level
Details
- Parcel number: 2583761
- Zoning: R1
Construction
Type & style
- Home type: SingleFamily
- Architectural style: Ranch
- Property subtype: Single Family Residence
Materials
- Frame
- Foundation: Concrete Perimeter
- Roof: Shingle
Condition
- Year built: 1975
Utilities & green energy
- Electric: 100 Amp Service
- Sewer: Public Sewer
- Water: Public
Community & neighborhood
Community
- Community features: Park
Location
- Region: Springfield
Price history
| Date | Event | Price |
|---|---|---|
| 7/18/2025 | Sold | $299,900$284/sqft |
Source: MLS PIN #73383957 Report a problem | ||
| 6/2/2025 | Listed for sale | $299,900$284/sqft |
Source: MLS PIN #73383957 Report a problem | ||
Public tax history
| Year | Property taxes | Tax assessment |
|---|---|---|
| 2025 | $3,972 +4.5% | $253,300 +7% |
| 2024 | $3,801 -0.6% | $236,700 +5.6% |
| 2023 | $3,823 +11.8% | $224,200 +23.5% |
Find assessor info on the county website
Neighborhood: Forest Park
Nearby schools
GreatSchools rating
- 5/10Alice B Beal Elementary SchoolGrades: PK-5Distance: 0.1 mi
- 3/10Forest Park Middle SchoolGrades: 6-8Distance: 1.2 mi
- NALiberty Preparatory AcademyGrades: 9-12Distance: 1.1 mi
Get pre-qualified for a loan
At Zillow Home Loans, we can pre-qualify you in as little as 5 minutes with no impact to your credit score.An equal housing lender. NMLS #10287.
Sell with ease on Zillow
Get a Zillow Showcase℠ listing at no additional cost and you could sell for —faster.
$304,400
2% more+$6,088
With Zillow Showcase(estimated)$310,488
