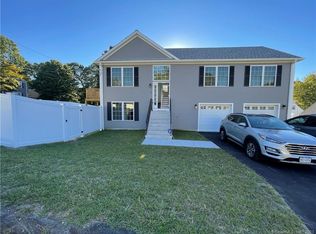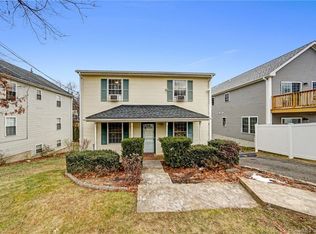New construction, Raised Ranch. Open floor plan. Kitchen, dining and living room combination with a sliding French doors to the deck plus3 Bedrooms and a full bathroom in the main level .Family room in the lower level with sliding French doors to the patio, full bathroom and 2 car garage. Please see plans attached.
This property is off market, which means it's not currently listed for sale or rent on Zillow. This may be different from what's available on other websites or public sources.


