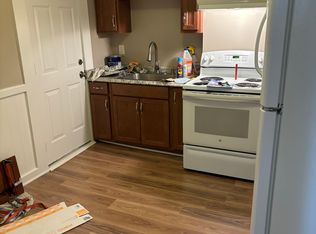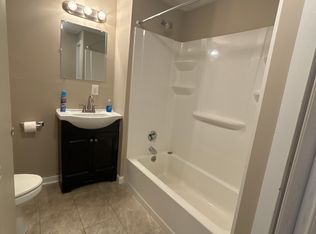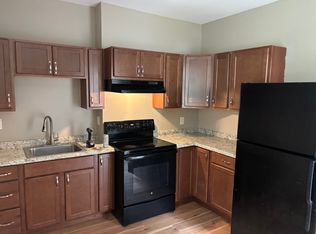Nice 2 family w/lrg units, lrg yard & garage is a must see! Ideal for an investor, owner occupied w/rental income, owner occupied w/extended family or in-law apt. Unit 1 on the first flr has 2 bdrms, kit & lrg living/dining rm combination space, enclosed sunrm & outside deck. Unit 2 on the second flr offers 4 bdrms, w/lrg open living area w/kit, dining, living rm & sunrm. Walk-up to third level for 2 additional bdrms & 2 bonus rms which can be used as office space or kids play rm. Storage area space is also available. The full bsmt offers lots of storage for both units & laundry rm space w/hook ups for 2 washers & 2 dryers.
This property is off market, which means it's not currently listed for sale or rent on Zillow. This may be different from what's available on other websites or public sources.



