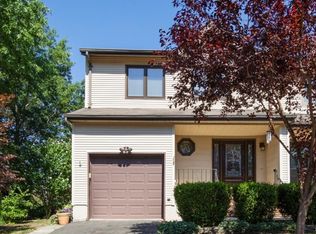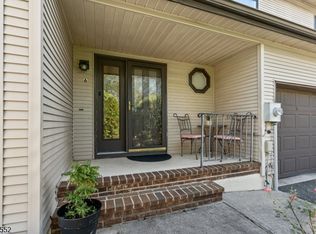
Closed
$500,000
15 Elm Ter, Raritan Twp., NJ 08822
3beds
3baths
--sqft
Single Family Residence
Built in 1987
2,178 Square Feet Lot
$525,100 Zestimate®
$--/sqft
$3,719 Estimated rent
Home value
$525,100
$473,000 - $588,000
$3,719/mo
Zestimate® history
Loading...
Owner options
Explore your selling options
What's special
Zillow last checked: 21 hours ago
Listing updated: May 17, 2025 at 02:14am
Listed by:
Kathleen Miller 609-921-1411,
Coldwell Banker Realty
Bought with:
Valerie B. O Farrell
The Key Real Estate Group
Source: GSMLS,MLS#: 3943847
Facts & features
Price history
| Date | Event | Price |
|---|---|---|
| 5/15/2025 | Sold | $500,000+3.1% |
Source: | ||
| 2/24/2025 | Pending sale | $485,000 |
Source: | ||
| 2/24/2025 | Listed for sale | $485,000 |
Source: | ||
| 2/7/2025 | Listing removed | $485,000 |
Source: | ||
| 2/2/2025 | Listed for sale | $485,000+234.5% |
Source: | ||
Public tax history
| Year | Property taxes | Tax assessment |
|---|---|---|
| 2025 | $8,170 | $282,000 |
| 2024 | $8,170 +6.4% | $282,000 |
| 2023 | $7,682 +3.9% | $282,000 |
Find assessor info on the county website
Neighborhood: Voorhees Corner
Nearby schools
GreatSchools rating
- 6/10Barley Sheaf Elementary SchoolGrades: K-4Distance: 0.5 mi
- 5/10J P Case Middle SchoolGrades: 7-8Distance: 0.9 mi
- 6/10Hunterdon Central High SchoolGrades: 9-12Distance: 2.1 mi
Get a cash offer in 3 minutes
Find out how much your home could sell for in as little as 3 minutes with a no-obligation cash offer.
Estimated market value$525,100
Get a cash offer in 3 minutes
Find out how much your home could sell for in as little as 3 minutes with a no-obligation cash offer.
Estimated market value
$525,100
