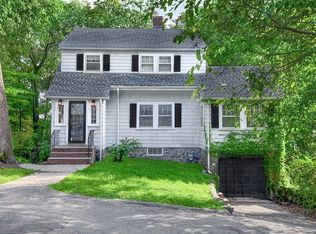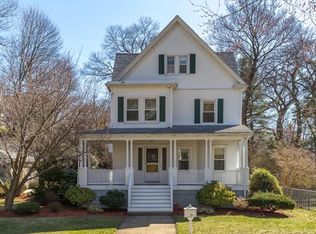Sold for $1,280,000 on 05/29/25
$1,280,000
15 Ellwood Rd, Melrose, MA 02176
4beds
2,140sqft
Single Family Residence
Built in 1900
6,721 Square Feet Lot
$1,254,900 Zestimate®
$598/sqft
$3,814 Estimated rent
Home value
$1,254,900
$1.17M - $1.36M
$3,814/mo
Zestimate® history
Loading...
Owner options
Explore your selling options
What's special
Impeccably maintained and full of charm, this 4-bedroom, 1.5-bath Gambrel sits on a quiet dead-end street in one of Melrose’s most desirable neighborhoods. A classic covered porch invites you to unwind on warm summer evenings. Inside, a spacious foyer opens to an elegant living and dining room, ideal for relaxed living and entertaining. The renovated kitchen impresses with quartz countertops, modern cabinetry, and a thoughtful layout, while a refreshed half bath adds convenience. Upstairs, four bright corner bedrooms and a beautifully remodeled full bath offer stylish comfort. The primary bedroom features access to a large enclosed (unheated) sunroom—perfect as a retreat or home office. The fully finished lower level provides flexible space for a gym, playroom, or office, plus ample storage. A private backyard with a generous patio and convenient storage shed enhances outdoor living. Minutes to the Melrose Highlands MBTA, Whole Foods, parks, restaurants, and vibrant downtown!
Zillow last checked: 8 hours ago
Listing updated: May 29, 2025 at 12:00pm
Listed by:
Ngoc Anh Goldstein 978-979-8359,
Leading Edge Real Estate 781-979-0100
Bought with:
The Synergy Group
The Synergy Group
Source: MLS PIN,MLS#: 73366655
Facts & features
Interior
Bedrooms & bathrooms
- Bedrooms: 4
- Bathrooms: 2
- Full bathrooms: 1
- 1/2 bathrooms: 1
- Main level bathrooms: 1
Primary bedroom
- Features: Closet, Flooring - Hardwood, Balcony / Deck
- Level: Second
- Area: 192
- Dimensions: 12 x 16
Bedroom 2
- Features: Closet, Flooring - Hardwood
- Level: Second
- Area: 168
- Dimensions: 12 x 14
Bedroom 3
- Features: Closet, Flooring - Hardwood
- Level: Second
- Area: 154
- Dimensions: 11 x 14
Bedroom 4
- Features: Closet, Flooring - Hardwood
- Level: Second
- Area: 88
- Dimensions: 8 x 11
Primary bathroom
- Features: No
Bathroom 1
- Features: Bathroom - Half, Flooring - Stone/Ceramic Tile
- Level: Main,First
- Area: 35
- Dimensions: 7 x 5
Bathroom 2
- Features: Bathroom - Full, Bathroom - Tiled With Tub, Flooring - Stone/Ceramic Tile
- Level: Second
- Area: 64
- Dimensions: 8 x 8
Dining room
- Features: Flooring - Hardwood, Open Floorplan
- Level: Main,First
- Area: 196
- Dimensions: 14 x 14
Family room
- Features: Flooring - Laminate, Recessed Lighting
- Level: Basement
- Area: 336
- Dimensions: 24 x 14
Kitchen
- Features: Flooring - Stone/Ceramic Tile, Countertops - Upgraded, Exterior Access
- Level: Main,First
- Area: 224
- Dimensions: 14 x 16
Living room
- Features: Flooring - Hardwood, Open Floorplan
- Level: Main,First
- Area: 224
- Dimensions: 14 x 16
Office
- Features: Flooring - Laminate, Recessed Lighting
- Level: Basement
- Area: 81
- Dimensions: 9 x 9
Heating
- Forced Air, Natural Gas
Cooling
- Central Air
Appliances
- Laundry: Electric Dryer Hookup, Walk-in Storage, Washer Hookup, In Basement
Features
- Recessed Lighting, Office, Foyer, Sun Room
- Flooring: Tile, Laminate, Hardwood, Flooring - Hardwood, Flooring - Wall to Wall Carpet
- Windows: Insulated Windows
- Basement: Full,Finished,Walk-Out Access,Interior Entry
- Has fireplace: No
Interior area
- Total structure area: 2,140
- Total interior livable area: 2,140 sqft
- Finished area above ground: 1,685
- Finished area below ground: 455
Property
Parking
- Total spaces: 2
- Parking features: Off Street, Paved
- Uncovered spaces: 2
Features
- Patio & porch: Porch, Patio
- Exterior features: Porch, Patio, Rain Gutters, Storage, Professional Landscaping, Sprinkler System, Stone Wall
Lot
- Size: 6,721 sqft
- Features: Corner Lot, Gentle Sloping
Details
- Parcel number: M:C13 P:0000066,659180
- Zoning: URA
Construction
Type & style
- Home type: SingleFamily
- Property subtype: Single Family Residence
Materials
- Frame
- Foundation: Stone
- Roof: Shingle
Condition
- Year built: 1900
Utilities & green energy
- Electric: Circuit Breakers, 200+ Amp Service
- Sewer: Public Sewer
- Water: Public
- Utilities for property: for Gas Range, for Electric Dryer, Washer Hookup
Green energy
- Energy efficient items: Thermostat
Community & neighborhood
Community
- Community features: Public Transportation, Shopping, Pool, Tennis Court(s), Park, Walk/Jog Trails, Golf, Medical Facility, Laundromat, Highway Access, House of Worship, Private School, Public School, T-Station
Location
- Region: Melrose
Price history
| Date | Event | Price |
|---|---|---|
| 5/29/2025 | Sold | $1,280,000+42.4%$598/sqft |
Source: MLS PIN #73366655 Report a problem | ||
| 5/6/2025 | Contingent | $899,000$420/sqft |
Source: MLS PIN #73366655 Report a problem | ||
| 4/30/2025 | Listed for sale | $899,000+82.5%$420/sqft |
Source: MLS PIN #73366655 Report a problem | ||
| 6/28/2013 | Sold | $492,500+3.7%$230/sqft |
Source: Public Record Report a problem | ||
| 4/3/2013 | Listed for sale | $474,900$222/sqft |
Source: Century 21 Sexton & Donohue #71501953 Report a problem | ||
Public tax history
| Year | Property taxes | Tax assessment |
|---|---|---|
| 2025 | $8,134 -0.3% | $821,600 |
| 2024 | $8,158 +5.8% | $821,600 +11% |
| 2023 | $7,711 +3.8% | $740,000 +5.3% |
Find assessor info on the county website
Neighborhood: Melrose Highlands
Nearby schools
GreatSchools rating
- NAEarly Childhood CenterGrades: PK-KDistance: 0.3 mi
- 6/10Melrose Middle SchoolGrades: 6-8Distance: 0.6 mi
- 10/10Melrose High SchoolGrades: 9-12Distance: 0.5 mi
Schools provided by the listing agent
- Middle: Mvmms
- High: Mhs
Source: MLS PIN. This data may not be complete. We recommend contacting the local school district to confirm school assignments for this home.
Get a cash offer in 3 minutes
Find out how much your home could sell for in as little as 3 minutes with a no-obligation cash offer.
Estimated market value
$1,254,900
Get a cash offer in 3 minutes
Find out how much your home could sell for in as little as 3 minutes with a no-obligation cash offer.
Estimated market value
$1,254,900

