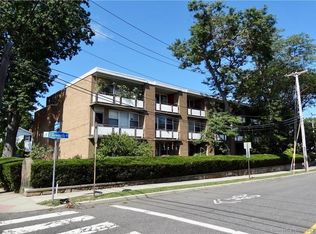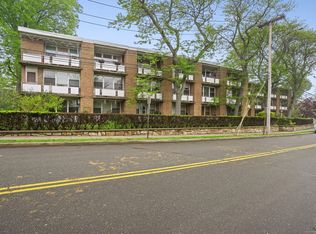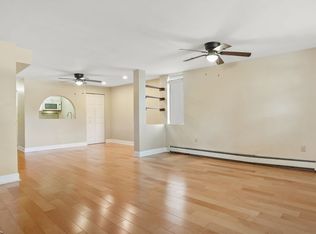Sold for $205,000 on 09/26/24
$205,000
15 Ellsworth Street APT 7, Bridgeport, CT 06605
1beds
764sqft
Condominium, Townhouse
Built in 1987
-- sqft lot
$251,500 Zestimate®
$268/sqft
$1,922 Estimated rent
Maximize your home sale
Get more eyes on your listing so you can sell faster and for more.
Home value
$251,500
$221,000 - $284,000
$1,922/mo
Zestimate® history
Loading...
Owner options
Explore your selling options
What's special
Welcome to your new home in the heart of the Historic Black Rock neighborhood! This beautiful one-bedroom, one-bathroom condo is townhouse-style and located on the ground level, offering both comfort and convenience. Step outside to your private garden patio, where you can relax and enjoy the tranquil outdoor space. Inside, the condo boasts an updated kitchen designed for culinary enthusiasts, featuring custom shelving for extra storage and a pantry closet. The renovated bathroom offers a spa-like experience with a walk-in shower stall and elegant stone flooring. Need more space? Use the flexible area as a home office or convert it into a walk-in closet - the choice is yours. The unit includes one reserved parking space and additional storage in the building's basement for your convenience. Enjoy the neighborhood's vibrant atmosphere with a cup of tea as you watch a baseball game or see children and dogs play in the park across the street. This prime location is close to shopping, restaurants, and transportation, making it the perfect place to call home. Don't miss the opportunity to live in this charming condo in the historic Black Rock area!
Zillow last checked: 8 hours ago
Listing updated: October 01, 2024 at 02:00am
Listed by:
Kimberly Tapscott 203-252-8327,
Keller Williams Prestige Prop. 203-327-6700
Bought with:
Brittney Ramos, RES.0802939
Spadaccino Realty Team
Source: Smart MLS,MLS#: 24036710
Facts & features
Interior
Bedrooms & bathrooms
- Bedrooms: 1
- Bathrooms: 1
- Full bathrooms: 1
Primary bedroom
- Features: Built-in Features, Ceiling Fan(s), Hardwood Floor
- Level: Upper
- Area: 140.8 Square Feet
- Dimensions: 11 x 12.8
Bathroom
- Features: Remodeled, Granite Counters, Full Bath, Stall Shower, Tile Floor
- Level: Upper
Kitchen
- Features: Built-in Features, Ceiling Fan(s), Corian Counters, Pantry, Laminate Floor
- Level: Main
- Area: 244.8 Square Feet
- Dimensions: 13.6 x 18
Living room
- Features: Patio/Terrace, Laminate Floor
- Level: Main
- Area: 228.2 Square Feet
- Dimensions: 14 x 16.3
Heating
- Hot Water, Natural Gas
Cooling
- Ceiling Fan(s), Wall Unit(s)
Appliances
- Included: Electric Range, Refrigerator, Gas Water Heater, Water Heater
- Laundry: Common Area, Lower Level
Features
- Basement: Partial,Shared Basement,Storage Space,Interior Entry,Concrete
- Attic: None
- Has fireplace: No
- Common walls with other units/homes: End Unit
Interior area
- Total structure area: 764
- Total interior livable area: 764 sqft
- Finished area above ground: 764
Property
Parking
- Total spaces: 1
- Parking features: None, Paved, Off Street, Assigned
Features
- Stories: 2
- Patio & porch: Patio
- Exterior features: Rain Gutters
- Waterfront features: Walk to Water, Beach Access
Lot
- Features: Level
Details
- Parcel number: 11616
- Zoning: Res
Construction
Type & style
- Home type: Condo
- Architectural style: Townhouse
- Property subtype: Condominium, Townhouse
- Attached to another structure: Yes
Materials
- Brick
Condition
- New construction: No
- Year built: 1987
Utilities & green energy
- Sewer: Public Sewer
- Water: Public
Community & neighborhood
Community
- Community features: Park, Near Public Transport, Shopping/Mall
Location
- Region: Bridgeport
- Subdivision: Black Rock
HOA & financial
HOA
- Has HOA: Yes
- HOA fee: $533 monthly
- Amenities included: Management
- Services included: Maintenance Grounds, Trash, Snow Removal, Heat, Hot Water, Water, Insurance, Flood Insurance
Price history
| Date | Event | Price |
|---|---|---|
| 9/26/2024 | Sold | $205,000+20.6%$268/sqft |
Source: | ||
| 8/9/2024 | Pending sale | $170,000$223/sqft |
Source: | ||
| 8/2/2024 | Listed for sale | $170,000$223/sqft |
Source: | ||
Public tax history
Tax history is unavailable.
Neighborhood: Black Rock
Nearby schools
GreatSchools rating
- 4/10Black Rock SchoolGrades: PK-8Distance: 0.3 mi
- 1/10Bassick High SchoolGrades: 9-12Distance: 1.5 mi
- 3/10Bridgeport Military AcademyGrades: 9-12Distance: 1.5 mi

Get pre-qualified for a loan
At Zillow Home Loans, we can pre-qualify you in as little as 5 minutes with no impact to your credit score.An equal housing lender. NMLS #10287.
Sell for more on Zillow
Get a free Zillow Showcase℠ listing and you could sell for .
$251,500
2% more+ $5,030
With Zillow Showcase(estimated)
$256,530

