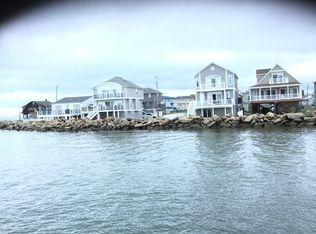WELCOME to an Extraordinary, DIRECT WATERFRONT LIVING AT IT'S BEST. This 3-story Colonial built in 2010, offers beach front living with "Picture Perfect Million-dollar Views" that will take your breath away. This remarkable home features a convenient, modern elevator that takes you into an open and spacious, gourmet kitchen with custom kitchen cabinets , soft close and pull-out racks. Spectacular granite counters, ceramic tile backsplash, stainless steel appliances with a commercial sub-zero refrigerator, Bosch dishwasher, gas cook top and a warming drawer. Impeccable details feature a multi-zoned heat and central ac, crown molding and hardwood floors throughout, recessed lighting, custom blinds, central vac and two gas fireplaces. The living room offers an open and bright floorplan concept which are perfect for entertaining. The upper level has very spacious bedrooms; enjoy the gas fireplace on those crisp fall evenings, listen to the waves rolling in from LI Sound or just watching the gleaming sunrises and sunsets from your bed. This beautifully maintained home has 2 expansive decks off the main living area and the primary bedroom for those incredible summer nights. In addition, the lower patio features your own private, sandy backyard. A short ride to Metro North/New York City train, Tweed Airport, downtown New Haven, Yale University and hospitals. Close to amazing eateries and Silver Sands Beach Club. .Be ready to fall in love!!! PROFESSIONAL PHOTOS COMING SOON!! This beautiful 3-bedroom features structural engineering, it was featured as a model for other East Haven waterfront homes. It has breakaway ground level walls, 15 poles, submerged 45' into the earth and connected to concrete grade beams which are 14' above sea level. Multiple Azek decks from the main floor and the Primary Bedroom provide stunning views of Long Island Sound and Caroline Creek.
This property is off market, which means it's not currently listed for sale or rent on Zillow. This may be different from what's available on other websites or public sources.
