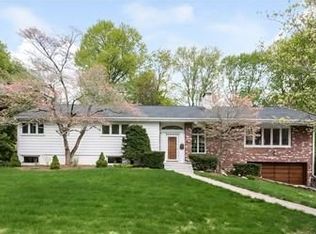A wonderful, one level home situated on one of the most desirable streets in the 01609 zip code! This sprawling, executive ranch offers an open floor plan that begs to be entertained in. The living room/ dining room combination is spacious and leads out to the gorgeous backyard. Sip wine while relaxing on the patio next to the waterfall. This home offers a comfortable family room and a cheery kitchen as well.Check out the magnificent stove! The master bedrm offers double closets. Wait, there is more. There is a separate in-law area too. Updates include: architectural roof, solar panels (leased), buderus boiler and exterior paint. This home has it all. 3 baths, 2 car garage and a location that can't be beat. Showings will be during these times: This Thursday Oct 8 from 3-5, Friday, Oct 9 from 4-6 and Saturday Oct 10 from 12-2. Please email through mls for 30 minute scheduled times. Please follow all Covid guidelines. Offer deadline is Sunday Oct 11 at 12 noon and responded to on Monday
This property is off market, which means it's not currently listed for sale or rent on Zillow. This may be different from what's available on other websites or public sources.
