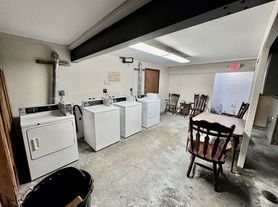Explore this beautiful rental opportunity in one of Agawam's desirable neighborhoods, available starting October 1, 2025. This updated home features four bedrooms and one and a half baths, with a washer and dryer conveniently located on the second floor. The kitchen is equipped with newer appliances. The home offers a welcoming atmosphere with modern finishes and spacious living areas. Ideally situated near shopping centers, restaurants, parks, and medical facilities, this property is perfectly located to meet your needs.
House for rent
$3,000/mo
Fees may apply
15 Ellington St, Agawam, MA 01001
4beds
1,224sqft
Price may not include required fees and charges.
Singlefamily
Available now
-- Pets
-- A/C
-- Laundry
-- Parking
Natural gas
What's special
Modern finishesFour bedrooms
- 20 days |
- -- |
- -- |
Travel times
Looking to buy when your lease ends?
Consider a first-time homebuyer savings account designed to grow your down payment with up to a 6% match & 3.83% APY.
Facts & features
Interior
Bedrooms & bathrooms
- Bedrooms: 4
- Bathrooms: 2
- Full bathrooms: 1
- 1/2 bathrooms: 1
Heating
- Natural Gas
Appliances
- Included: Dishwasher, Microwave, Refrigerator
Interior area
- Total interior livable area: 1,224 sqft
Property
Parking
- Details: Contact manager
Features
- Exterior features: Heating: Gas
Details
- Parcel number: AGAWM0I16B0015L5
Construction
Type & style
- Home type: SingleFamily
- Property subtype: SingleFamily
Condition
- Year built: 1950
Community & HOA
Location
- Region: Agawam
Financial & listing details
- Lease term: Contact For Details
Price history
| Date | Event | Price |
|---|---|---|
| 9/19/2025 | Price change | $3,000-18.9%$2/sqft |
Source: Zillow Rentals | ||
| 9/17/2025 | Listed for rent | $3,700$3/sqft |
Source: Zillow Rentals | ||
| 11/16/2020 | Sold | $225,000$184/sqft |
Source: MLS PIN #72683380 | ||
| 11/7/2020 | Listed for sale | $225,000$184/sqft |
Source: Real Living Realty Professionals, LLC #72683380 | ||
| 7/31/2020 | Listing removed | $225,000$184/sqft |
Source: Real Living Realty Professionals, LLC #72683380 | ||

