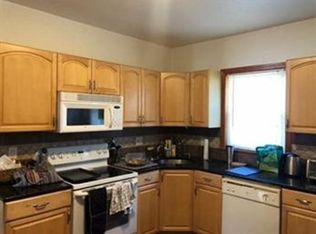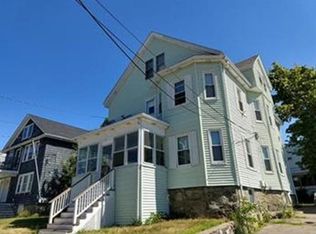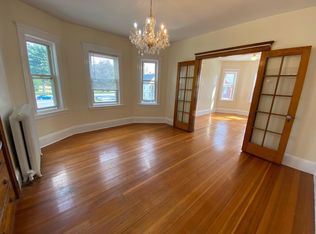Rarely available three family residential property located in highly desirable West Roxbury neighborhood. Property is conveniently located two blocks from the commuter rail, making for an easy commute into downtown, and one block from all Centre Street has to offer. Units one and two each have two bedrooms with a Living room + dining room and eat in kitchen. Unit three is a one bedroom. Large driveway for 3 or 4 cars. Room to increase rents. Tenants Pay utilities. 2 Newer heating systems.
This property is off market, which means it's not currently listed for sale or rent on Zillow. This may be different from what's available on other websites or public sources.


