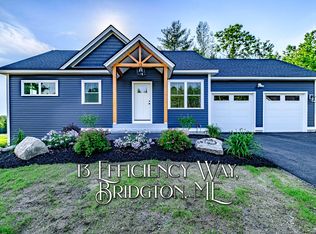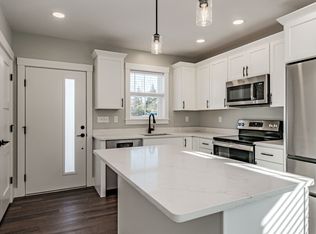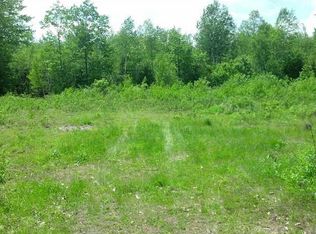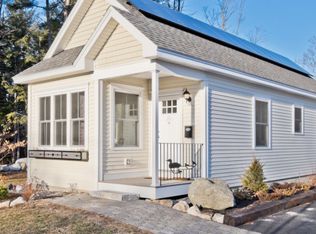Closed
$478,895
15 Efficiency Way, Bridgton, ME 04009
2beds
1,008sqft
Single Family Residence
Built in 2022
10,018.8 Square Feet Lot
$502,500 Zestimate®
$475/sqft
$2,205 Estimated rent
Home value
$502,500
$462,000 - $548,000
$2,205/mo
Zestimate® history
Loading...
Owner options
Explore your selling options
What's special
Welcome to Terrace Estates at Mt. Henry, where luxury living meets convenience and inclusivity. This brand-new, move-in-ready home is located in an upscale 18-lot subdivision, offering partial mountain views and crafted by Main Eco Homes. Originally designed as a 55+ community, Terrace Estates has recently removed age restrictions, welcoming residents of all ages and creating a vibrant, inclusive neighborhood. The thoughtfully designed single-floor layout features 2 bedrooms and 2 bathrooms, with open-concept living, a fresh air ventilation system, and a screen porch for outdoor enjoyment. The home is equipped with a custom tile shower, walk-in closet, walk-in pantry, paved driveway, and an attached 2-car garage with an unfinished bonus room above. Forget about maintenance hassles with services that include plowing, doorstep shoveling, lawn care, cable TV, and high-speed wireless internet. Enjoy the vibrant community of Bridgton, with its array of shops, restaurants, lakes, mountains, and healthcare options, including Bridgton Hospital. Take advantage of being seconds away from Sole•Ful Health Club, where a one-year membership is included with your home purchase. Explore nearby trails just a quick 2-minute drive from downtown Bridgton, with Portland only 55 minutes away and North Conway, NH just a half-hour drive. Whether you're a young professional, retired, or simply seeking a high-quality living environment, Terrace Estates at Mt. Henry offers a dynamic and inclusive community. Embrace a lifestyle of comfort, accessibility, and natural beauty.
Zillow last checked: 8 hours ago
Listing updated: December 30, 2024 at 05:08am
Listed by:
The Lakes Real Estate
Bought with:
The Lakes Real Estate
Source: Maine Listings,MLS#: 1607075
Facts & features
Interior
Bedrooms & bathrooms
- Bedrooms: 2
- Bathrooms: 2
- Full bathrooms: 2
Primary bedroom
- Features: Suite, Walk-In Closet(s)
- Level: First
Bedroom 2
- Features: Closet
- Level: First
Kitchen
- Features: Kitchen Island, Pantry
- Level: First
Living room
- Features: Vaulted Ceiling(s)
- Level: First
Heating
- Baseboard, Heat Pump
Cooling
- Heat Pump
Appliances
- Included: Dishwasher, Dryer, Microwave, Electric Range, Refrigerator, Washer, ENERGY STAR Qualified Appliances
Features
- 1st Floor Bedroom, 1st Floor Primary Bedroom w/Bath, One-Floor Living, Pantry, Storage, Walk-In Closet(s), Primary Bedroom w/Bath
- Flooring: Tile, Vinyl
- Windows: Low Emissivity Windows
- Basement: None
- Has fireplace: No
Interior area
- Total structure area: 1,008
- Total interior livable area: 1,008 sqft
- Finished area above ground: 1,008
- Finished area below ground: 0
Property
Parking
- Total spaces: 2
- Parking features: Paved, 1 - 4 Spaces, On Site, Storage
- Garage spaces: 2
Accessibility
- Accessibility features: 36+ Inch Doors, 36 - 48 Inch Halls
Features
- Has view: Yes
- View description: Mountain(s), Trees/Woods
Lot
- Size: 10,018 sqft
- Features: Near Golf Course, Near Public Beach, Near Town, Ski Resort, Open Lot, Rolling Slope, Landscaped, Wooded
Details
- Zoning: Residential
- Other equipment: Internet Access Available
Construction
Type & style
- Home type: SingleFamily
- Architectural style: Ranch
- Property subtype: Single Family Residence
Materials
- Wood Frame, Vinyl Siding
- Foundation: Slab
- Roof: Shingle
Condition
- New Construction
- New construction: Yes
- Year built: 2022
Details
- Warranty included: Yes
Utilities & green energy
- Electric: Circuit Breakers, Underground
- Sewer: Private Sewer
- Water: Public
- Utilities for property: Utilities On
Green energy
- Energy efficient items: Ceiling Fans, Thermostat
- Water conservation: Air Exchanger, Low Flow Commode, Low-Flow Fixtures
Community & neighborhood
Location
- Region: Bridgton
- Subdivision: Terrace Estates at Mt. Henry
HOA & financial
HOA
- Has HOA: Yes
- HOA fee: $340 monthly
Other
Other facts
- Road surface type: Paved
Price history
| Date | Event | Price |
|---|---|---|
| 12/18/2024 | Sold | $478,895+6.4%$475/sqft |
Source: | ||
| 10/27/2024 | Contingent | $449,900$446/sqft |
Source: | ||
| 10/17/2024 | Listed for sale | $449,900-1.1%$446/sqft |
Source: | ||
| 10/13/2024 | Listing removed | $455,000$451/sqft |
Source: | ||
| 9/13/2024 | Listing removed | $4,295$4/sqft |
Source: Zillow Rentals | ||
Public tax history
Tax history is unavailable.
Neighborhood: 04009
Nearby schools
GreatSchools rating
- 7/10Stevens Brook SchoolGrades: PK-5Distance: 1.2 mi
- 3/10Lake Region Middle SchoolGrades: 6-8Distance: 3 mi
- 4/10Lake Region High SchoolGrades: 9-12Distance: 3.2 mi

Get pre-qualified for a loan
At Zillow Home Loans, we can pre-qualify you in as little as 5 minutes with no impact to your credit score.An equal housing lender. NMLS #10287.



