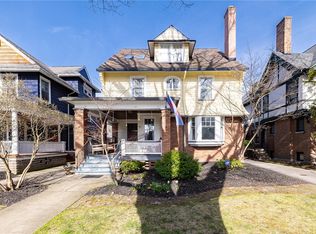Closed
$525,000
15 Edgerton St, Rochester, NY 14607
4beds
2,761sqft
Multi Family
Built in 1935
-- sqft lot
$513,200 Zestimate®
$190/sqft
$2,635 Estimated rent
Maximize your home sale
Get more eyes on your listing so you can sell faster and for more.
Home value
$513,200
$472,000 - $554,000
$2,635/mo
Zestimate® history
Loading...
Owner options
Explore your selling options
What's special
This is the one you've been waiting for! This fabulous two family is just a stone throw from Park Ave! The first two floors offer a sprawling 3 bedroom unit that feels like a regular single family (which is perfect for an owner occupant) then the third floor is a legal converted one bedroom apartment. It could also be converted back to a single family residence if desired. The detached 2 car garage also offers a possibility for future income or for an owner occupant to use. Too many updates to list here - please see the attached list for all updates. All appliances stay and each unit has their own laundry! School tax is included in City taxes. Rent in the upstairs unit is $1,100 Plus utilities and the downstairs unit can be vacant at closing. All prospective buyers must show proof of funds or proof of funds and mortgage pre-qualification from a trusted local lender. Showing are available with 24 hour notice and will begin on Thursday March 27th at 9:00am. All offers will be reviewed Tuesday April 1st at 5:00pm.
Zillow last checked: 8 hours ago
Listing updated: June 03, 2025 at 12:13pm
Listed by:
Sara Puccia 585-414-2080,
Ivy House Realty LLC
Bought with:
Zach Hall-Bachner, 10401364748
Updegraff Group LLC
Source: NYSAMLSs,MLS#: R1594879 Originating MLS: Rochester
Originating MLS: Rochester
Facts & features
Interior
Bedrooms & bathrooms
- Bedrooms: 4
- Bathrooms: 3
- Full bathrooms: 3
Heating
- Gas, Forced Air
Appliances
- Included: Gas Water Heater
- Laundry: Washer Hookup
Features
- Attic, Storage, Window Treatments
- Flooring: Carpet, Hardwood, Tile, Varies
- Windows: Drapes, Leaded Glass
- Basement: Full
- Has fireplace: No
Interior area
- Total structure area: 2,761
- Total interior livable area: 2,761 sqft
Property
Parking
- Total spaces: 2
- Parking features: Paved, Two or More Spaces
- Garage spaces: 2
Features
- Patio & porch: Deck
- Exterior features: Deck
Lot
- Size: 6,046 sqft
- Dimensions: 48 x 125
- Features: Near Public Transit, Rectangular, Rectangular Lot, Residential Lot
Details
- Parcel number: 26140012152000020730000000
- Special conditions: Standard
Construction
Type & style
- Home type: MultiFamily
- Property subtype: Multi Family
Materials
- Wood Siding, Copper Plumbing
- Foundation: Stone
- Roof: Asphalt
Condition
- Resale
- Year built: 1935
Utilities & green energy
- Sewer: Connected
- Water: Connected, Public
- Utilities for property: Sewer Connected, Water Connected
Community & neighborhood
Security
- Security features: Fire Escape
Location
- Region: Rochester
- Subdivision: Fahy Tr
Other
Other facts
- Listing terms: Cash,Conventional,FHA,VA Loan
Price history
| Date | Event | Price |
|---|---|---|
| 6/2/2025 | Sold | $525,000+31.3%$190/sqft |
Source: | ||
| 4/2/2025 | Pending sale | $399,900$145/sqft |
Source: | ||
| 3/24/2025 | Listed for sale | $399,900+56.8%$145/sqft |
Source: | ||
| 8/9/2007 | Sold | $255,000+6.3%$92/sqft |
Source: Public Record Report a problem | ||
| 8/2/2005 | Sold | $240,000$87/sqft |
Source: Public Record Report a problem | ||
Public tax history
| Year | Property taxes | Tax assessment |
|---|---|---|
| 2024 | -- | $438,100 +57.4% |
| 2023 | -- | $278,400 |
| 2022 | -- | $278,400 |
Find assessor info on the county website
Neighborhood: Park Avenue
Nearby schools
GreatSchools rating
- 4/10School 23 Francis ParkerGrades: PK-6Distance: 0.1 mi
- 3/10School Of The ArtsGrades: 7-12Distance: 0.9 mi
- 1/10James Monroe High SchoolGrades: 9-12Distance: 0.9 mi
Schools provided by the listing agent
- District: Rochester
Source: NYSAMLSs. This data may not be complete. We recommend contacting the local school district to confirm school assignments for this home.
