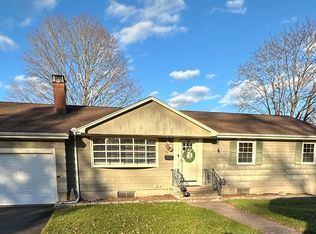Sold for $417,000
$417,000
15 Edgemere Road, Hamden, CT 06517
3beds
1,745sqft
Single Family Residence
Built in 1962
7,840.8 Square Feet Lot
$488,700 Zestimate®
$239/sqft
$3,520 Estimated rent
Home value
$488,700
$454,000 - $523,000
$3,520/mo
Zestimate® history
Loading...
Owner options
Explore your selling options
What's special
Welcome to this cherished long-time Spring Glen family home, lovingly maintained and thoughtfully updated over the years. The sun-filled interior features a kitchen with granite countertops, a stylish tile backsplash, stainless steel appliances and plenty of cabinets. Gleaming hardwood floors flow throughout the upper levels, complementing the inviting living room complete with a cozy fireplace framed by built-ins. Three beds and a full bath are on the upper level, while the lower level includes a spacious family room, half bath and access to the fenced backyard which offers a perfect space for outdoor enjoyment and entertaining. Recent updates include a new roof and siding in 2022, a new boiler in 2023, and energy-efficient replacement windows. Two attics and basement provide extra storage space. This neighborhood setting is conveniently located for easy access to downtown, Yale, local restaurants and shopping and highways for commuters.
Zillow last checked: 8 hours ago
Listing updated: July 15, 2025 at 10:38am
Listed by:
Beth R. Cantor 203-927-6244,
Coldwell Banker Realty 203-239-2553
Bought with:
Kelsey L. Oddo, REB.0791935
Kelsey & Co. Real Estate
Source: Smart MLS,MLS#: 24101857
Facts & features
Interior
Bedrooms & bathrooms
- Bedrooms: 3
- Bathrooms: 2
- Full bathrooms: 1
- 1/2 bathrooms: 1
Primary bedroom
- Features: Hardwood Floor
- Level: Upper
Bedroom
- Features: Hardwood Floor
- Level: Upper
Bedroom
- Features: Hardwood Floor
- Level: Upper
Dining room
- Features: Hardwood Floor
- Level: Main
Family room
- Features: Tile Floor
- Level: Lower
Kitchen
- Features: Granite Counters, Hardwood Floor
- Level: Main
Living room
- Features: Built-in Features, Fireplace, Hardwood Floor
- Level: Main
Heating
- Baseboard, Oil
Cooling
- None
Appliances
- Included: Oven/Range, Oven, Microwave, Refrigerator, Dishwasher, Disposal, Electric Water Heater, Water Heater
- Laundry: Lower Level
Features
- Windows: Thermopane Windows
- Basement: Partial,Unfinished,Interior Entry,Concrete
- Attic: Storage,Access Via Hatch
- Number of fireplaces: 1
Interior area
- Total structure area: 1,745
- Total interior livable area: 1,745 sqft
- Finished area above ground: 1,745
Property
Parking
- Total spaces: 3
- Parking features: Attached, Driveway, Garage Door Opener, Private, Paved
- Attached garage spaces: 1
- Has uncovered spaces: Yes
Features
- Levels: Multi/Split
- Exterior features: Sidewalk, Rain Gutters
- Fencing: Full
Lot
- Size: 7,840 sqft
- Features: Level
Details
- Parcel number: 1135755
- Zoning: R4
Construction
Type & style
- Home type: SingleFamily
- Architectural style: Split Level
- Property subtype: Single Family Residence
Materials
- Vinyl Siding
- Foundation: Concrete Perimeter
- Roof: Asphalt
Condition
- New construction: No
- Year built: 1962
Utilities & green energy
- Sewer: Public Sewer
- Water: Public
- Utilities for property: Cable Available
Green energy
- Energy efficient items: Windows
Community & neighborhood
Community
- Community features: Medical Facilities, Playground, Shopping/Mall, Near Public Transport
Location
- Region: Hamden
- Subdivision: Spring Glen
Price history
| Date | Event | Price |
|---|---|---|
| 7/15/2025 | Sold | $417,000+5.6%$239/sqft |
Source: | ||
| 7/1/2025 | Pending sale | $395,000$226/sqft |
Source: | ||
| 6/13/2025 | Listed for sale | $395,000+19650%$226/sqft |
Source: | ||
| 8/1/2019 | Sold | $2,000-99.3%$1/sqft |
Source: Agent Provided Report a problem | ||
| 7/22/2019 | Listing removed | $2,000$1/sqft |
Source: Calcagni Real Estate #170208125 Report a problem | ||
Public tax history
| Year | Property taxes | Tax assessment |
|---|---|---|
| 2025 | $14,643 +56.6% | $282,240 +67.9% |
| 2024 | $9,350 +1.4% | $168,140 +2.8% |
| 2023 | $9,223 +1.6% | $163,590 |
Find assessor info on the county website
Neighborhood: 06517
Nearby schools
GreatSchools rating
- 7/10Spring Glen SchoolGrades: K-6Distance: 0.8 mi
- 4/10Hamden Middle SchoolGrades: 7-8Distance: 1.5 mi
- 4/10Hamden High SchoolGrades: 9-12Distance: 1 mi
Schools provided by the listing agent
- Elementary: Spring Glen
- High: Hamden
Source: Smart MLS. This data may not be complete. We recommend contacting the local school district to confirm school assignments for this home.
Get pre-qualified for a loan
At Zillow Home Loans, we can pre-qualify you in as little as 5 minutes with no impact to your credit score.An equal housing lender. NMLS #10287.
Sell for more on Zillow
Get a Zillow Showcase℠ listing at no additional cost and you could sell for .
$488,700
2% more+$9,774
With Zillow Showcase(estimated)$498,474
