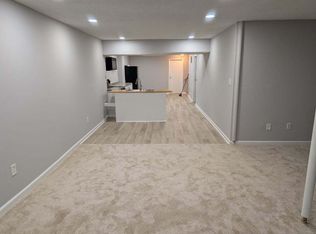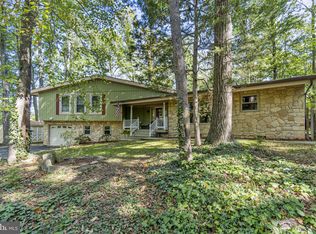Sold for $490,000 on 06/02/25
$490,000
15 Edgecliff Ln, Stafford, VA 22554
4beds
1,872sqft
Single Family Residence
Built in 1984
0.29 Acres Lot
$494,000 Zestimate®
$262/sqft
$3,166 Estimated rent
Home value
$494,000
$459,000 - $534,000
$3,166/mo
Zestimate® history
Loading...
Owner options
Explore your selling options
What's special
Welcome to your new home in Stafford Greenridge Community! A perfect & convenient location, the home is near schools, shopping, restaurants that provides easy access to everything. The home offers a stunning remodeled open floor kitchen, white cabinets, white granite countertops, newer appliances, an island has been added to add space when enjoying family and friends in the spacious dining room and living room area. Walk from the dining room into an added amazing great sunroom( now used as a bedroom). The 3rd level offers a spacious master bedroom with a great closet space, a full spacious master bathroom, 2 bedrooms with a shared full bathroom. Enjoy the ease of hardwood floors. The lower level offers the family room with a fireplace, a bedroom, a full bathroom, the utility and laundry room with a walk out to the back yard. Enjoy your summer long in your own backyard to enjoy your own private pool with a fully fenced back yard. The driveway & the street offers 7+ parked vehicles. Embrace the wonderful location and delightful neighbors in this cherished home
Zillow last checked: 8 hours ago
Listing updated: June 19, 2025 at 11:53am
Listed by:
Noemy Conaway 703-819-6419,
Samson Properties
Bought with:
Jose Cruz Melendez
M.O. Wilson Properties
Source: Bright MLS,MLS#: VAST2037154
Facts & features
Interior
Bedrooms & bathrooms
- Bedrooms: 4
- Bathrooms: 3
- Full bathrooms: 3
Bedroom 2
- Features: Flooring - HardWood
- Level: Upper
Bedroom 3
- Features: Flooring - Tile/Brick
- Level: Lower
Primary bathroom
- Features: Flooring - Carpet
- Level: Upper
Bathroom 1
- Features: Flooring - Carpet
- Level: Upper
Dining room
- Features: Flooring - HardWood
- Level: Main
Kitchen
- Features: Flooring - HardWood
- Level: Main
Living room
- Features: Flooring - HardWood
- Level: Main
Heating
- Heat Pump, Electric
Cooling
- Heat Pump, Electric
Appliances
- Included: Cooktop, Refrigerator, Dishwasher, Dryer, Washer, Electric Water Heater
- Laundry: Lower Level
Features
- Flooring: Wood, Ceramic Tile, Carpet, Hardwood
- Basement: Finished,Walk-Out Access
- Number of fireplaces: 1
Interior area
- Total structure area: 1,872
- Total interior livable area: 1,872 sqft
- Finished area above ground: 1,232
- Finished area below ground: 640
Property
Parking
- Total spaces: 5
- Parking features: Driveway
- Uncovered spaces: 5
Accessibility
- Accessibility features: None
Features
- Levels: Multi/Split,Bi-Level,Three
- Stories: 3
- Has private pool: Yes
- Pool features: Private
Lot
- Size: 0.29 Acres
Details
- Additional structures: Above Grade, Below Grade
- Parcel number: 30G 6D 80
- Zoning: R1
- Special conditions: Standard
Construction
Type & style
- Home type: SingleFamily
- Property subtype: Single Family Residence
Materials
- Vinyl Siding, Concrete
- Foundation: Concrete Perimeter
- Roof: Shingle
Condition
- Very Good
- New construction: No
- Year built: 1984
Utilities & green energy
- Sewer: Public Sewer
- Water: Public
- Utilities for property: None
Community & neighborhood
Location
- Region: Stafford
- Subdivision: Greenridge
Other
Other facts
- Listing agreement: Exclusive Right To Sell
- Listing terms: Conventional,FHA,VHDA,Cash
- Ownership: Fee Simple
Price history
| Date | Event | Price |
|---|---|---|
| 6/2/2025 | Sold | $490,000+2.3%$262/sqft |
Source: | ||
| 5/2/2025 | Contingent | $479,000$256/sqft |
Source: | ||
| 4/25/2025 | Listed for sale | $479,000$256/sqft |
Source: | ||
| 4/6/2025 | Listing removed | $479,000$256/sqft |
Source: | ||
| 3/31/2025 | Listed for sale | $479,000+52.1%$256/sqft |
Source: | ||
Public tax history
| Year | Property taxes | Tax assessment |
|---|---|---|
| 2025 | $3,404 +3.4% | $368,600 |
| 2024 | $3,294 +10.5% | $368,600 +11% |
| 2023 | $2,981 +5.6% | $332,100 |
Find assessor info on the county website
Neighborhood: 22554
Nearby schools
GreatSchools rating
- 5/10Stafford Elementary SchoolGrades: K-5Distance: 1.7 mi
- 3/10Stafford Middle SchoolGrades: 6-8Distance: 2.5 mi
- 5/10Brooke Point High SchoolGrades: 9-12Distance: 2.7 mi
Schools provided by the listing agent
- District: Stafford County Public Schools
Source: Bright MLS. This data may not be complete. We recommend contacting the local school district to confirm school assignments for this home.

Get pre-qualified for a loan
At Zillow Home Loans, we can pre-qualify you in as little as 5 minutes with no impact to your credit score.An equal housing lender. NMLS #10287.
Sell for more on Zillow
Get a free Zillow Showcase℠ listing and you could sell for .
$494,000
2% more+ $9,880
With Zillow Showcase(estimated)
$503,880
