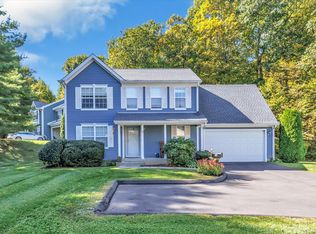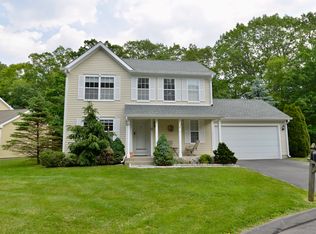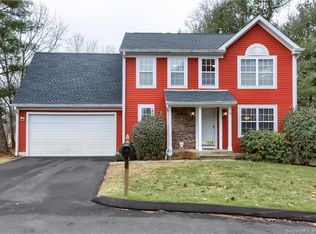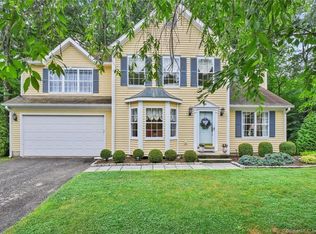Sold for $522,000
$522,000
15 Echo Pond Road #15, Monroe, CT 06468
2beds
1,394sqft
Condominium, Single Family Residence
Built in 1994
-- sqft lot
$537,400 Zestimate®
$374/sqft
$2,999 Estimated rent
Home value
$537,400
$484,000 - $597,000
$2,999/mo
Zestimate® history
Loading...
Owner options
Explore your selling options
What's special
Set on a cul-de-sac deep in The Hills Of Monroe, a planned unit development surrounded by wooded nature, sits this stunningly renovated home ready for its new owners. This magnificent property has been redesigned with a modern colonial finish meshing high-end materials with very high quality craftsmanship. Boasting a 360' open floor plan on the main level with new hardwood floors throughout. The formal dining room overlooks a stunning new chef's kitchen that flows into a family room with gorgeous modern fireplace and shiplap surround. An impressive new half bath and laundry room round out the first floor. The second floor houses 2 bedrooms, one of which is a primary suite, and another spectacular new modern tiled bath. Additionally, there is also a second floor loft room with a closet that can be used as a home office, bonus room, etc.. Home also features new LED lighting throughout, new interior doors, trim, and black hardware. A new Navien gas hot water heater. High efficiency hvac system. Private yard. The hills of Monroe is a quaint village like complex set down a beautiful long winding road conveniently located off of Rt 25. Amenities include beautiful grounds maintenance, a pool, and tennis courts. Home is beautifully and tastefully renovated. Truly a dream home. Nothing to do but move in.
Zillow last checked: 8 hours ago
Listing updated: May 01, 2025 at 10:37am
Listed by:
Basil Amso 203-209-3818,
RE/MAX Right Choice 203-268-1118
Bought with:
Brian Christy, RES.0810131
William Raveis Real Estate
Source: Smart MLS,MLS#: 24085145
Facts & features
Interior
Bedrooms & bathrooms
- Bedrooms: 2
- Bathrooms: 2
- Full bathrooms: 1
- 1/2 bathrooms: 1
Primary bedroom
- Level: Upper
Bedroom
- Level: Upper
Dining room
- Level: Main
Kitchen
- Features: Remodeled, Quartz Counters, Dry Bar
- Level: Main
Living room
- Features: Fireplace
- Level: Main
Loft
- Level: Upper
Heating
- Forced Air, Natural Gas
Cooling
- Central Air
Appliances
- Included: Gas Range, Microwave, Refrigerator, Dishwasher, Wine Cooler, Gas Water Heater, Tankless Water Heater
- Laundry: Lower Level
Features
- Basement: Crawl Space,Hatchway Access
- Attic: None
- Number of fireplaces: 1
- Common walls with other units/homes: End Unit
Interior area
- Total structure area: 1,394
- Total interior livable area: 1,394 sqft
- Finished area above ground: 1,394
Property
Parking
- Total spaces: 2
- Parking features: Attached
- Attached garage spaces: 2
Features
- Stories: 2
- Has private pool: Yes
- Pool features: In Ground
Lot
- Features: Few Trees, Cul-De-Sac
Details
- Parcel number: 179335
- Zoning: MFR
Construction
Type & style
- Home type: Condo
- Property subtype: Condominium, Single Family Residence
- Attached to another structure: Yes
Materials
- Cedar
Condition
- New construction: No
- Year built: 1994
Utilities & green energy
- Sewer: Shared Septic
- Water: Public
Community & neighborhood
Community
- Community features: Golf, Health Club, Library, Medical Facilities, Park, Playground, Shopping/Mall, Tennis Court(s)
Location
- Region: Monroe
HOA & financial
HOA
- Has HOA: Yes
- HOA fee: $506 monthly
- Amenities included: Pool, Tennis Court(s), Management
- Services included: Maintenance Grounds, Trash, Snow Removal, Pool Service, Road Maintenance
Price history
| Date | Event | Price |
|---|---|---|
| 5/1/2025 | Pending sale | $519,900-0.4%$373/sqft |
Source: | ||
| 4/30/2025 | Sold | $522,000+0.4%$374/sqft |
Source: | ||
| 4/1/2025 | Listed for sale | $519,900+85%$373/sqft |
Source: | ||
| 5/9/2024 | Sold | $281,000+24.9%$202/sqft |
Source: | ||
| 4/18/2024 | Listed for sale | $225,000$161/sqft |
Source: | ||
Public tax history
Tax history is unavailable.
Neighborhood: Stepney
Nearby schools
GreatSchools rating
- 8/10Stepney Elementary SchoolGrades: K-5Distance: 1.8 mi
- 7/10Jockey Hollow SchoolGrades: 6-8Distance: 2.1 mi
- 9/10Masuk High SchoolGrades: 9-12Distance: 4.2 mi

Get pre-qualified for a loan
At Zillow Home Loans, we can pre-qualify you in as little as 5 minutes with no impact to your credit score.An equal housing lender. NMLS #10287.



