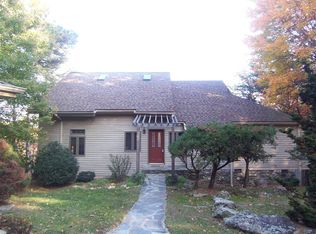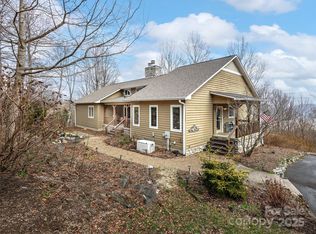Closed
$2,000,000
15 Ebby Ridge Rd, Fairview, NC 28730
4beds
5,600sqft
Single Family Residence
Built in 1994
3.8 Acres Lot
$2,081,700 Zestimate®
$357/sqft
$7,039 Estimated rent
Home value
$2,081,700
$1.81M - $2.39M
$7,039/mo
Zestimate® history
Loading...
Owner options
Explore your selling options
What's special
Exquisite perfection is an understatement when describing this breathtaking estate created for the connoisseur of life. Gaze at the inspirational long range mountain vistas from multiple decks & patios. Stroll through the grounds with an ever changing palette of seasonal colors. The 3.80 acre parcel with its generous and level grassy knoll is quite unique at this elevation. Perfect for a plethora of hobbies & interests i.e., pool, putting green, tennis courts, gardening, playground, etc. Discover the majesty and sophisticated comfort of the immaculate interior. Newly renovated chef's kitchen with European appliances, upper level ensuite guest rooms, office with covered screened deck, primary suite with private deck, lower level theater, kitchen & recreation area with ensuite guest room. Capture a rare opportunity to acquire this masterpiece in coveted Butler Mountain Estates. This exclusive, gated enclave is located near all conveniences and is just a 15 minute drive to dt Asheville.
Zillow last checked: 8 hours ago
Listing updated: May 23, 2024 at 01:46pm
Listing Provided by:
Michelle Ranieri RealtorMichelleUS@gmail.com,
Southern Homes of the Carolinas, Inc
Bought with:
Jenny Brunet
Cool Mountain Realty
Source: Canopy MLS as distributed by MLS GRID,MLS#: 4117300
Facts & features
Interior
Bedrooms & bathrooms
- Bedrooms: 4
- Bathrooms: 5
- Full bathrooms: 4
- 1/2 bathrooms: 1
Primary bedroom
- Level: Upper
Bedroom s
- Level: Upper
Bedroom s
- Level: Upper
Bedroom s
- Level: Basement
Bathroom half
- Level: Main
Bathroom full
- Level: Upper
Bathroom full
- Level: Upper
Bathroom full
- Level: Upper
Bathroom full
- Level: Basement
Other
- Level: Basement
Bar entertainment
- Level: Basement
Breakfast
- Level: Main
Dining room
- Level: Main
Exercise room
- Level: Upper
Family room
- Level: Main
Flex space
- Level: Upper
Kitchen
- Level: Main
Laundry
- Level: Main
Living room
- Level: Main
Media room
- Level: Basement
Office
- Level: Main
Heating
- Central, Forced Air, Propane, Zoned
Cooling
- Ceiling Fan(s), Central Air
Appliances
- Included: Bar Fridge, Dishwasher, Disposal, Double Oven, Down Draft, Dryer, Gas Cooktop, Microwave, Oven, Refrigerator, Self Cleaning Oven, Tankless Water Heater, Wall Oven, Washer, Washer/Dryer
- Laundry: Inside, Laundry Room, Main Level, Sink
Features
- Breakfast Bar, Built-in Features, Cathedral Ceiling(s), Soaking Tub, Kitchen Island, Pantry, Storage, Vaulted Ceiling(s)(s), Walk-In Closet(s), Walk-In Pantry
- Flooring: Carpet, Tile, Wood
- Doors: Insulated Door(s), Pocket Doors, Screen Door(s)
- Windows: Insulated Windows, Skylight(s), Window Treatments
- Basement: Apartment,Basement Shop,Daylight,Exterior Entry,Finished,Full,Interior Entry,Storage Space,Walk-Out Access
- Attic: Walk-In
- Fireplace features: Family Room, Gas Log, Living Room, Primary Bedroom
Interior area
- Total structure area: 4,217
- Total interior livable area: 5,600 sqft
- Finished area above ground: 4,217
- Finished area below ground: 1,383
Property
Parking
- Total spaces: 3
- Parking features: Circular Driveway, Driveway, Attached Garage, Garage Door Opener, Garage Faces Side, Keypad Entry, Parking Space(s), Garage on Main Level
- Attached garage spaces: 3
- Has uncovered spaces: Yes
Features
- Levels: Two
- Stories: 2
- Patio & porch: Balcony, Covered, Deck, Enclosed, Patio, Porch, Rear Porch, Screened, Side Porch
- Exterior features: Fire Pit
- Has view: Yes
- View description: Long Range, Mountain(s), Year Round
Lot
- Size: 3.80 Acres
- Features: Hilly, Level, Private, Sloped, Wooded, Views
Details
- Parcel number: 966697561400000
- Zoning: R-LD
- Special conditions: Standard
- Other equipment: Generator, Surround Sound
Construction
Type & style
- Home type: SingleFamily
- Property subtype: Single Family Residence
Materials
- Fiber Cement, Stone
- Roof: Shingle
Condition
- New construction: No
- Year built: 1994
Utilities & green energy
- Sewer: Septic Installed
- Water: Well
- Utilities for property: Electricity Connected, Phone Connected, Propane
Community & neighborhood
Security
- Security features: Carbon Monoxide Detector(s), Intercom, Radon Mitigation System, Security System, Smoke Detector(s)
Community
- Community features: Gated, Picnic Area, Recreation Area
Location
- Region: Fairview
- Subdivision: Butler Mountain Estates
HOA & financial
HOA
- Has HOA: Yes
- HOA fee: $450 annually
- Association name: BMPOA/Scott Babcock
- Association phone: 703-989-2857
Other
Other facts
- Listing terms: Cash,Conventional
- Road surface type: Asphalt, Paved
Price history
| Date | Event | Price |
|---|---|---|
| 5/23/2024 | Sold | $2,000,000$357/sqft |
Source: | ||
| 4/1/2024 | Listed for sale | $2,000,000$357/sqft |
Source: | ||
Public tax history
Tax history is unavailable.
Neighborhood: 28730
Nearby schools
GreatSchools rating
- 7/10Fairview ElementaryGrades: K-5Distance: 3.1 mi
- 7/10Cane Creek MiddleGrades: 6-8Distance: 3.9 mi
- 7/10A C Reynolds HighGrades: PK,9-12Distance: 1.1 mi
Schools provided by the listing agent
- Elementary: Fairview
- Middle: Cane Creek
- High: AC Reynolds
Source: Canopy MLS as distributed by MLS GRID. This data may not be complete. We recommend contacting the local school district to confirm school assignments for this home.
Get a cash offer in 3 minutes
Find out how much your home could sell for in as little as 3 minutes with a no-obligation cash offer.
Estimated market value$2,081,700
Get a cash offer in 3 minutes
Find out how much your home could sell for in as little as 3 minutes with a no-obligation cash offer.
Estimated market value
$2,081,700

