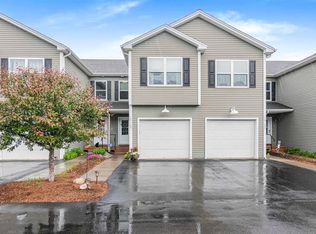Closed
Listed by:
Katy Daley,
Ridgeline Real Estate 802-540-1366
Bought with: Ridgeline Real Estate
$341,500
15 East Road #108, Fairfax, VT 05454
2beds
1,518sqft
Condominium, Townhouse
Built in 2008
-- sqft lot
$365,800 Zestimate®
$225/sqft
$2,375 Estimated rent
Home value
$365,800
$326,000 - $413,000
$2,375/mo
Zestimate® history
Loading...
Owner options
Explore your selling options
What's special
Wonderful end unit condo nestled in the desirable Eastfield Condominiums of Fairfax. Step inside this charming home into the sunny and convenient mudroom. Moving forward, you'll find yourself in the heart of the home: an open kitchen and dining area boasting sleek stainless steel appliances and ample bar seating, ideal for entertaining guests or enjoying casual meals. Adjacent is the spacious and inviting living room, flooded with natural light, with a door to the back deck. Venture upstairs to discover the expansive primary bedroom suite with its generous proportions and a full bath for your comfort and convenience. No need to lug laundry up and down stairs as the second floor laundry room simplifies your daily routine. An additional well-appointed bedroom, bonus room and hallway bathroom complete the upper level. Step outside onto the deck and breathe in the fresh air while admiring the picturesque backdrop of trees, providing privacy and serenity. Enjoy the tranquility of small town living while being just 15 minutes away from St. Albans and a short 30-minute drive to downtown Burlington.
Zillow last checked: 8 hours ago
Listing updated: May 15, 2024 at 08:37am
Listed by:
Katy Daley,
Ridgeline Real Estate 802-540-1366
Bought with:
Becky Alford
Ridgeline Real Estate
Source: PrimeMLS,MLS#: 4989463
Facts & features
Interior
Bedrooms & bathrooms
- Bedrooms: 2
- Bathrooms: 3
- Full bathrooms: 2
- 1/2 bathrooms: 1
Heating
- Propane, Baseboard
Cooling
- None
Appliances
- Included: Dishwasher, Dryer, Microwave, Refrigerator, Washer, Gas Stove
- Laundry: 2nd Floor Laundry
Features
- Ceiling Fan(s), Dining Area, Primary BR w/ BA, Natural Light
- Flooring: Carpet, Tile, Vinyl
- Basement: Storage Space,Unfinished,Interior Entry
Interior area
- Total structure area: 2,190
- Total interior livable area: 1,518 sqft
- Finished area above ground: 1,518
- Finished area below ground: 0
Property
Parking
- Total spaces: 1
- Parking features: Paved
- Garage spaces: 1
Features
- Levels: Two
- Stories: 2
- Exterior features: Deck
Lot
- Features: Condo Development, Country Setting
Details
- Zoning description: residential
Construction
Type & style
- Home type: Townhouse
- Property subtype: Condominium, Townhouse
Materials
- Vinyl Siding
- Foundation: Concrete
- Roof: Shingle
Condition
- New construction: No
- Year built: 2008
Utilities & green energy
- Electric: Circuit Breakers
- Sewer: Shared Septic
- Utilities for property: Other
Community & neighborhood
Location
- Region: Fairfax
HOA & financial
Other financial information
- Additional fee information: Fee: $255
Other
Other facts
- Road surface type: Paved
Price history
| Date | Event | Price |
|---|---|---|
| 5/14/2024 | Sold | $341,500+5.1%$225/sqft |
Source: | ||
| 4/1/2024 | Contingent | $325,000$214/sqft |
Source: | ||
| 3/28/2024 | Listed for sale | $325,000+65%$214/sqft |
Source: | ||
| 12/15/2017 | Sold | $197,000$130/sqft |
Source: | ||
| 3/31/2016 | Sold | $197,000$130/sqft |
Source: | ||
Public tax history
Tax history is unavailable.
Neighborhood: 05454
Nearby schools
GreatSchools rating
- 4/10BFA Elementary/Middle SchoolGrades: PK-6Distance: 1.1 mi
- 6/10BFA High School - FairfaxGrades: 7-12Distance: 1.1 mi
Schools provided by the listing agent
- High: BFA Fairfax High School
- District: Fairfax School District
Source: PrimeMLS. This data may not be complete. We recommend contacting the local school district to confirm school assignments for this home.

Get pre-qualified for a loan
At Zillow Home Loans, we can pre-qualify you in as little as 5 minutes with no impact to your credit score.An equal housing lender. NMLS #10287.
