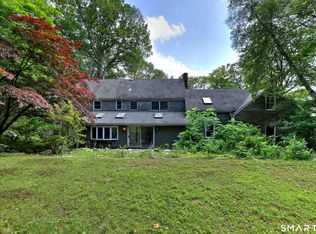Sold for $1,600,000
$1,600,000
15 East Woods Road, Roxbury, CT 06783
7beds
5,477sqft
Single Family Residence
Built in 1976
30.34 Acres Lot
$2,013,900 Zestimate®
$292/sqft
$7,454 Estimated rent
Home value
$2,013,900
$1.47M - $2.68M
$7,454/mo
Zestimate® history
Loading...
Owner options
Explore your selling options
What's special
Family compound on 30+/- high acres with long driveway to 7-bedroom, 4 1/2 bathroom contemporary main house with easy indoor/outdoor living. Vaulted living/dining with fireplace & sliders to deck. Eat-in Kitchen. First floor primary bedroom suite with fireplace & sliders to deck. Den with fireplace & sliders. Vaulted family room with fireplace. Game room. 3-car attached garage. Separate 2-bedroom, 1-bathroom guest house, swimming pool, tennis court & pond offering total privacy and long western views. Level lawns. 3 parcels. Must See! 3 parcels: #866139, #866138, #866,140
Zillow last checked: 8 hours ago
Listing updated: December 25, 2024 at 11:46am
Listed by:
Peter Klemm 917-864-4940,
Klemm Real Estate Inc 860-868-7313
Bought with:
Kathryn Clair, RES.0759765
William Pitt Sotheby's Int'l
Source: Smart MLS,MLS#: 24010820
Facts & features
Interior
Bedrooms & bathrooms
- Bedrooms: 7
- Bathrooms: 5
- Full bathrooms: 4
- 1/2 bathrooms: 1
Primary bedroom
- Level: Main
- Area: 318.98 Square Feet
- Dimensions: 16.11 x 19.8
Bedroom
- Level: Main
- Area: 176.12 Square Feet
- Dimensions: 11.9 x 14.8
Bedroom
- Level: Main
- Area: 153.27 Square Feet
- Dimensions: 11.7 x 13.1
Bedroom
- Features: Wall/Wall Carpet
- Level: Upper
- Area: 215.39 Square Feet
- Dimensions: 11.9 x 18.1
Bedroom
- Features: Wall/Wall Carpet
- Level: Upper
- Area: 221.09 Square Feet
- Dimensions: 11.11 x 19.9
Bedroom
- Features: Skylight, Wall/Wall Carpet
- Level: Upper
- Area: 130.56 Square Feet
- Dimensions: 9.6 x 13.6
Bedroom
- Features: French Doors, Full Bath
- Level: Main
- Area: 197.38 Square Feet
- Dimensions: 13.9 x 14.2
Bathroom
- Level: Main
Den
- Features: Fireplace, Sliders, Wall/Wall Carpet
- Level: Main
- Area: 166.98 Square Feet
- Dimensions: 12.1 x 13.8
Family room
- Features: Vaulted Ceiling(s), Fireplace, Hardwood Floor
- Level: Main
- Area: 400 Square Feet
- Dimensions: 16 x 25
Kitchen
- Features: Kitchen Island, Pantry, Hardwood Floor
- Level: Main
- Area: 292.6 Square Feet
- Dimensions: 14 x 20.9
Living room
- Features: Vaulted Ceiling(s), Balcony/Deck, Combination Liv/Din Rm, Fireplace, Sliders, Hardwood Floor
- Level: Main
- Area: 652.8 Square Feet
- Dimensions: 17 x 38.4
Other
- Features: Skylight, Vaulted Ceiling(s), Half Bath
- Level: Main
- Area: 430.5 Square Feet
- Dimensions: 10.5 x 41
Rec play room
- Features: Wall/Wall Carpet
- Level: Lower
- Area: 972.7 Square Feet
- Dimensions: 27.4 x 35.5
Heating
- Forced Air, Oil
Cooling
- Central Air
Appliances
- Included: Gas Cooktop, Oven/Range, Subzero, Trash Compactor, Electric Water Heater, Water Heater
Features
- Basement: Full,Partially Finished
- Attic: None
- Number of fireplaces: 4
Interior area
- Total structure area: 5,477
- Total interior livable area: 5,477 sqft
- Finished area above ground: 5,477
Property
Parking
- Total spaces: 3
- Parking features: Attached
- Attached garage spaces: 3
Features
- Has private pool: Yes
- Pool features: In Ground
Lot
- Size: 30.34 Acres
- Features: Level
Details
- Parcel number: 866139
- Zoning: C
Construction
Type & style
- Home type: SingleFamily
- Architectural style: Contemporary
- Property subtype: Single Family Residence
Materials
- Wood Siding
- Foundation: Concrete Perimeter
- Roof: Asphalt
Condition
- New construction: No
- Year built: 1976
Utilities & green energy
- Sewer: Septic Tank
- Water: Well
Community & neighborhood
Location
- Region: Roxbury
Price history
| Date | Event | Price |
|---|---|---|
| 12/23/2024 | Sold | $1,600,000-5.6%$292/sqft |
Source: | ||
| 10/23/2024 | Pending sale | $1,695,000$309/sqft |
Source: | ||
| 9/23/2024 | Price change | $1,695,000-15%$309/sqft |
Source: | ||
| 4/17/2024 | Listed for sale | $1,995,000$364/sqft |
Source: | ||
Public tax history
| Year | Property taxes | Tax assessment |
|---|---|---|
| 2025 | $17,183 +3.2% | $1,321,740 |
| 2024 | $16,654 | $1,321,740 |
| 2023 | $16,654 +1.8% | $1,321,740 +23.2% |
Find assessor info on the county website
Neighborhood: 06783
Nearby schools
GreatSchools rating
- NABooth Free SchoolGrades: K-5Distance: 2.4 mi
- 8/10Shepaug Valley SchoolGrades: 6-12Distance: 4.7 mi
Get pre-qualified for a loan
At Zillow Home Loans, we can pre-qualify you in as little as 5 minutes with no impact to your credit score.An equal housing lender. NMLS #10287.
Sell with ease on Zillow
Get a Zillow Showcase℠ listing at no additional cost and you could sell for —faster.
$2,013,900
2% more+$40,278
With Zillow Showcase(estimated)$2,054,178
