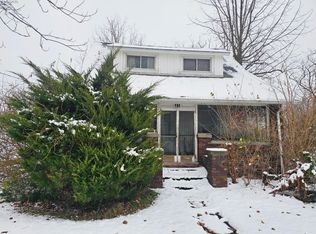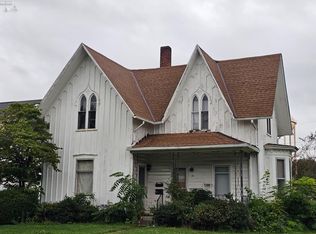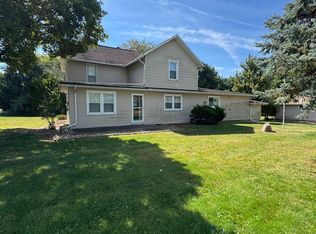1728 Square Foot Traditional 2 Story With 5 Bedrooms, 2 Full Baths, Large First Floor Laundry Room With Washer Band Dryer. Large Yard, 14x22 Shed/garage. Furnace Is Located In The Crawl Space.room Measurements Are Close But Not Exact.
For sale
Price cut: $10K (11/24)
$105,000
15 E Washington St, Norwalk, OH 44857
5beds
1,728sqft
Est.:
Single Family Residence
Built in ----
0.29 Acres Lot
$-- Zestimate®
$61/sqft
$-- HOA
What's special
Large yard
- 244 days |
- 812 |
- 59 |
Zillow last checked: 8 hours ago
Listing updated: November 24, 2025 at 05:33am
Listed by:
Dustan Badovick 419-681-3560 dustanb2000@yahoo.com,
Russell Real Estate Services
Source: Firelands MLS,MLS#: 20251257Originating MLS: Firelands MLS
Tour with a local agent
Facts & features
Interior
Bedrooms & bathrooms
- Bedrooms: 5
- Bathrooms: 2
- Full bathrooms: 2
Primary bedroom
- Level: Main
- Area: 165
- Dimensions: 11 x 15
Bedroom 2
- Level: Second
- Area: 144
- Dimensions: 12 x 12
Bedroom 3
- Level: Second
- Area: 84
- Dimensions: 12 x 7
Bedroom 4
- Level: Second
- Area: 77
- Dimensions: 11 x 7
Bedroom 5
- Level: Second
- Area: 180
- Dimensions: 15 x 12
Bathroom
- Level: Main
Bathroom 1
- Level: Second
Dining room
- Features: Formal
- Level: Main
- Area: 225
- Dimensions: 15 x 15
Family room
- Area: 0
- Dimensions: 0 x 0
Kitchen
- Level: Main
- Area: 156
- Dimensions: 12 x 13
Living room
- Level: Main
- Area: 225
- Dimensions: 15 x 15
Heating
- Gas, Forced Air
Cooling
- Central Air
Appliances
- Included: Dryer, Microwave, Range, Washer
- Laundry: Laundry Room
Features
- Ceiling Fan(s)
- Windows: Thermo Pane
- Basement: Sump Pump,Partial
Interior area
- Total structure area: 1,728
- Total interior livable area: 1,728 sqft
Property
Parking
- Parking features: Off Street
Features
- Levels: Two
- Stories: 2
Lot
- Size: 0.29 Acres
- Dimensions: 66 x 190
Details
- Parcel number: 330310010100000
- Other equipment: Sump Pump
Construction
Type & style
- Home type: SingleFamily
- Property subtype: Single Family Residence
Materials
- Composition, Vinyl Siding
- Foundation: Basement
- Roof: Asphalt
Condition
- Year built: 0
Utilities & green energy
- Electric: ON
- Sewer: Public Sewer
- Water: Public
Community & HOA
Location
- Region: Norwalk
Financial & listing details
- Price per square foot: $61/sqft
- Tax assessed value: $101,620
- Annual tax amount: $1,478
- Price range: $105K - $105K
- Date on market: 4/10/2025
- Date available: 01/01/1800
Estimated market value
Not available
Estimated sales range
Not available
Not available
Price history
Price history
| Date | Event | Price |
|---|---|---|
| 11/24/2025 | Price change | $105,000-8.7%$61/sqft |
Source: Firelands MLS #20251257 Report a problem | ||
| 10/22/2025 | Price change | $115,000-8%$67/sqft |
Source: Firelands MLS #20251257 Report a problem | ||
| 10/4/2025 | Listed for sale | $125,000+4.2%$72/sqft |
Source: Firelands MLS #20251257 Report a problem | ||
| 7/28/2025 | Listing removed | $120,000$69/sqft |
Source: Firelands MLS #20251257 Report a problem | ||
| 7/28/2025 | Listed for sale | $120,000$69/sqft |
Source: Firelands MLS #20251257 Report a problem | ||
Public tax history
Public tax history
| Year | Property taxes | Tax assessment |
|---|---|---|
| 2024 | $1,478 +23.1% | $35,570 +21.2% |
| 2023 | $1,201 -0.6% | $29,340 |
| 2022 | $1,208 -0.1% | $29,340 |
Find assessor info on the county website
BuyAbility℠ payment
Est. payment
$536/mo
Principal & interest
$407
Property taxes
$92
Home insurance
$37
Climate risks
Neighborhood: 44857
Nearby schools
GreatSchools rating
- 6/10League Elementary SchoolGrades: 4-6Distance: 0.2 mi
- 5/10Norwalk Middle SchoolGrades: 7-8Distance: 1.3 mi
- 6/10Norwalk High SchoolGrades: 9-12Distance: 1.7 mi
Schools provided by the listing agent
- District: Norwalk
Source: Firelands MLS. This data may not be complete. We recommend contacting the local school district to confirm school assignments for this home.
- Loading
- Loading




