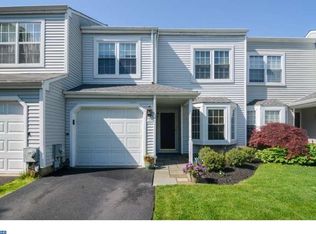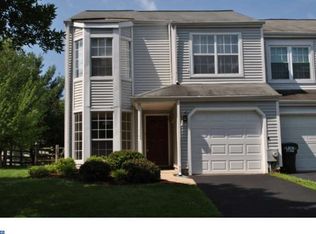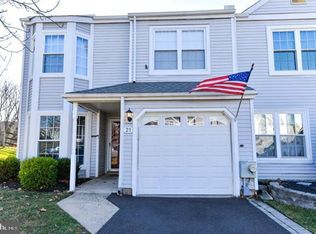Sold for $470,000
$470,000
15 E Park Rd, Newtown, PA 18940
2beds
1,580sqft
Townhouse
Built in 1986
3,240 Square Feet Lot
$477,700 Zestimate®
$297/sqft
$2,895 Estimated rent
Home value
$477,700
$454,000 - $502,000
$2,895/mo
Zestimate® history
Loading...
Owner options
Explore your selling options
What's special
Kitchen goals, backyard vibes, next-level Primary Suite! Even if you don’t cook, you’ll want to learn so you can use this fully renovated kitchen that’s as gorgeous as it is functional—quartzite countertops, high-end appliances including Café convection microwave, 6-burner convection cooktop, oven with warming drawer & dishwasher, GE Profile French door fridge with filtered water (inside dispenser) & ice maker, extra large sink with expandable wand faucet, pendant lighting and brass cabinet and drawer pulls add the perfect touch of style. Enjoy outdoor living on the expansive paver patio, complete with exterior lighting and a fenced-in yard—ideal for summer barbecues, relaxing evenings, or letting your pets enjoy the sun. Inside, the family room is a showstopper with vaulted ceilings, a cozy wood-burning fireplace, and a wall of windows flooding the space with natural light. Retreat to the primary bedroom featuring gorgeous and durable bamboo wood floors, a huge walk-in closet with a custom barn door, and a beautifully renovated en-suite with a glass vessel sink and stylish tile accents. The second bedroom has cozy carpet, a large closet with built-in organizers and the hall bathroom is only a step away. Need extra space? The garage has plenty of storage and 75% has been converted into a finished bonus room for your flex space with laundry conveniently tucked away in a closet to keep things neat and tidy. There’s also extra storage in the closet which winds under the staircase and in the unfinished attic which is accessed via pull-down stairs in the upstairs hallway. Tyler Walk amenities include a pool, clubhouse, basketball and tennis courts, common area maintenance and walking distance to Tyler Park. The center of Newtown is just around the corner, featuring top restaurants, shopping and activities.
Zillow last checked: 8 hours ago
Listing updated: November 20, 2025 at 11:19am
Listed by:
Mary Camp 215-882-1064,
SERHANT PENNSYLVANIA LLC
Bought with:
Jackie McGonigal, RS354620
RE/MAX Properties - Newtown
Source: Bright MLS,MLS#: PABU2106878
Facts & features
Interior
Bedrooms & bathrooms
- Bedrooms: 2
- Bathrooms: 3
- Full bathrooms: 2
- 1/2 bathrooms: 1
- Main level bathrooms: 1
Primary bedroom
- Level: Unspecified
Primary bedroom
- Features: Ceiling Fan(s), Attached Bathroom, Walk-In Closet(s), Flooring - Bamboo
- Level: Upper
- Area: 182 Square Feet
- Dimensions: 14 X 13
Bedroom 2
- Features: Ceiling Fan(s), Flooring - Carpet
- Level: Upper
- Area: 130 Square Feet
- Dimensions: 13 x 10
Primary bathroom
- Features: Bathroom - Tub Shower, Countertop(s) - Quartz
- Level: Upper
Bathroom 2
- Features: Bathroom - Stall Shower
- Level: Upper
Bonus room
- Features: Flooring - Carpet
- Level: Main
- Area: 130 Square Feet
- Dimensions: 13 x 10
Dining room
- Features: Flooring - Ceramic Tile, Dining Area
- Level: Main
- Area: 99 Square Feet
- Dimensions: 9 X 11
Family room
- Features: Cathedral/Vaulted Ceiling, Fireplace - Wood Burning, Flooring - Ceramic Tile, Lighting - Wall sconces
- Level: Main
- Area: 180 Square Feet
- Dimensions: 12 x 15
Half bath
- Features: Flooring - Ceramic Tile
- Level: Main
Kitchen
- Features: Breakfast Nook, Flooring - Ceramic Tile, Eat-in Kitchen, Lighting - Pendants, Pantry, Countertop(s) - Quartz
- Level: Main
- Area: 171 Square Feet
- Dimensions: 19 X 8
Heating
- Heat Pump, Electric
Cooling
- Central Air, Electric
Appliances
- Included: Self Cleaning Oven, Dishwasher, Disposal, Electric Water Heater
- Laundry: Dryer In Unit, Has Laundry, Main Level, Washer In Unit
Features
- Breakfast Area, Attic, Bathroom - Tub Shower, Bathroom - Stall Shower, Ceiling Fan(s), Dining Area, Pantry, Recessed Lighting, Upgraded Countertops, Walk-In Closet(s), Cathedral Ceiling(s)
- Flooring: Carpet, Ceramic Tile, Engineered Wood
- Doors: Six Panel, Sliding Glass
- Windows: Screens
- Has basement: No
- Number of fireplaces: 1
- Fireplace features: Mantel(s), Wood Burning
Interior area
- Total structure area: 1,580
- Total interior livable area: 1,580 sqft
- Finished area above ground: 1,580
- Finished area below ground: 0
Property
Parking
- Total spaces: 2
- Parking features: Garage Faces Front, Inside Entrance, Asphalt, Attached, Driveway
- Attached garage spaces: 1
- Uncovered spaces: 1
Accessibility
- Accessibility features: None
Features
- Levels: Two
- Stories: 2
- Patio & porch: Patio
- Exterior features: Sidewalks, Street Lights
- Pool features: Community
- Fencing: Wood
Lot
- Size: 3,240 sqft
- Dimensions: 24.00 x 135.00
- Features: Front Yard, Rear Yard, Suburban
Details
- Additional structures: Above Grade, Below Grade
- Parcel number: 29032127
- Zoning: R1
- Special conditions: Standard
Construction
Type & style
- Home type: Townhouse
- Architectural style: Contemporary
- Property subtype: Townhouse
Materials
- Frame, Vinyl Siding
- Foundation: Slab
Condition
- Good,Very Good
- New construction: No
- Year built: 1986
Utilities & green energy
- Electric: Circuit Breakers
- Sewer: Public Sewer
- Water: Public
- Utilities for property: Cable Connected, Phone
Community & neighborhood
Security
- Security features: Security System
Community
- Community features: Pool
Location
- Region: Newtown
- Subdivision: Tyler Walk
- Municipality: NEWTOWN TWP
HOA & financial
HOA
- Has HOA: Yes
- HOA fee: $158 quarterly
- Amenities included: Pool, Clubhouse, Basketball Court, Tennis Court(s), Tot Lots/Playground
- Services included: Common Area Maintenance, Recreation Facility, Pool(s)
- Association name: TYLER WALK HOA
Other
Other facts
- Listing agreement: Exclusive Right To Sell
- Listing terms: Conventional,VA Loan,FHA
- Ownership: Fee Simple
Price history
| Date | Event | Price |
|---|---|---|
| 1/10/2026 | Listing removed | $2,750$2/sqft |
Source: Zillow Rentals Report a problem | ||
| 12/6/2025 | Listed for rent | $2,750-3.5%$2/sqft |
Source: Zillow Rentals Report a problem | ||
| 12/4/2025 | Listing removed | $2,850$2/sqft |
Source: Zillow Rentals Report a problem | ||
| 11/29/2025 | Price change | $2,850-5%$2/sqft |
Source: Zillow Rentals Report a problem | ||
| 11/26/2025 | Listed for rent | $3,000$2/sqft |
Source: Zillow Rentals Report a problem | ||
Public tax history
| Year | Property taxes | Tax assessment |
|---|---|---|
| 2025 | $4,236 | $23,360 |
| 2024 | $4,236 +6.6% | $23,360 |
| 2023 | $3,972 +2% | $23,360 |
Find assessor info on the county website
Neighborhood: 18940
Nearby schools
GreatSchools rating
- 7/10Newtown El SchoolGrades: K-6Distance: 1.1 mi
- 8/10Newtown Middle SchoolGrades: 7-8Distance: 0.7 mi
- 9/10Council Rock High School NorthGrades: 9-12Distance: 0.4 mi
Schools provided by the listing agent
- Middle: Newtown Jr
- High: Council Rock High School North
- District: Council Rock
Source: Bright MLS. This data may not be complete. We recommend contacting the local school district to confirm school assignments for this home.

Get pre-qualified for a loan
At Zillow Home Loans, we can pre-qualify you in as little as 5 minutes with no impact to your credit score.An equal housing lender. NMLS #10287.


