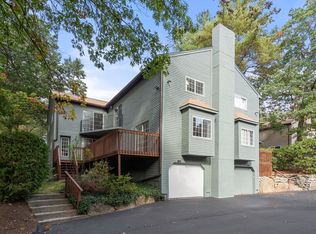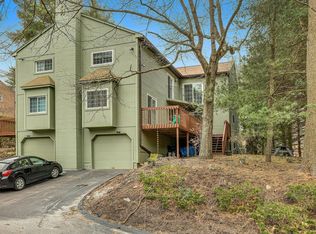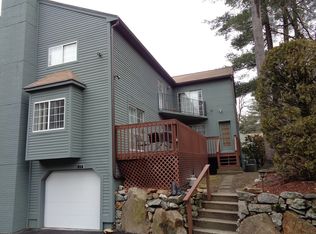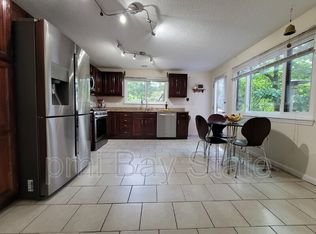Sold for $525,000 on 05/10/23
$525,000
15 E Bluff Rd #15, Ashland, MA 01721
2beds
1,980sqft
Condominium, Townhouse
Built in 1985
-- sqft lot
$569,400 Zestimate®
$265/sqft
$3,056 Estimated rent
Home value
$569,400
$541,000 - $604,000
$3,056/mo
Zestimate® history
Loading...
Owner options
Explore your selling options
What's special
Desirable Spyglass Hill. Rarely available, Long L style condo with plenty of living space. Two(2) King Size Cathedral Ceiling bedrooms each with their own Private Full Bath and sliders to peaceful balcony. Master bedroom with dressing area and whirlpool tub. 2-1/2 Baths! Updated kitchen (2022) with new Samsung appliances, cabinets and granite countertop. Dinning room that flows into a Lg Living room with Gas Fireplace, box bay window with cozy window seat. Newly installed high efficient cooling/heating system (2022). Engineered wood floor throughout. Newly painted walls. All this Plus Top Rated Schools. Great location, shopping, banking, pharmacy and Restaurants all close by. A Commuters Dream Location, Fast Access to either the Ashland or Framingham Train, minutes to MA Pike, Rte 495 and fabulous Route 9 where you can shop and eat to your hearts content. A wonderful town with a State Park, Farmers Market and Town forest.
Zillow last checked: 8 hours ago
Listing updated: May 10, 2023 at 07:39pm
Listed by:
Steven Fan 857-928-6499,
CUDDY Real Estate 508-879-4661
Bought with:
Kevin Kalaghan
ROVI Homes
Source: MLS PIN,MLS#: 73085728
Facts & features
Interior
Bedrooms & bathrooms
- Bedrooms: 2
- Bathrooms: 3
- Full bathrooms: 2
- 1/2 bathrooms: 1
Primary bedroom
- Features: Bathroom - Full, Cathedral Ceiling(s), Walk-In Closet(s), Balcony / Deck, Flooring - Engineered Hardwood
Bedroom 2
- Features: Bathroom - Full, Cathedral Ceiling(s), Balcony / Deck, Flooring - Engineered Hardwood
Primary bathroom
- Features: Yes
Bathroom 1
- Features: Bathroom - Half, Flooring - Stone/Ceramic Tile
Bathroom 2
- Features: Bathroom - Full, Bathroom - With Tub & Shower, Flooring - Stone/Ceramic Tile
Bathroom 3
- Features: Bathroom - Full, Bathroom - With Tub & Shower, Flooring - Stone/Ceramic Tile, Jacuzzi / Whirlpool Soaking Tub
Dining room
- Features: Deck - Exterior
Kitchen
- Features: Flooring - Engineered Hardwood
Living room
- Features: Flooring - Engineered Hardwood
Heating
- Forced Air, Natural Gas
Cooling
- Central Air, Heat Pump
Appliances
- Laundry: In Unit, Gas Dryer Hookup, Electric Dryer Hookup, Washer Hookup
Features
- Flooring: Tile, Engineered Hardwood, Laminate
- Windows: Insulated Windows
- Has basement: Yes
- Number of fireplaces: 1
- Fireplace features: Living Room
- Common walls with other units/homes: End Unit,Corner
Interior area
- Total structure area: 1,980
- Total interior livable area: 1,980 sqft
Property
Parking
- Total spaces: 4
- Parking features: Under, Garage Door Opener, Paved
- Attached garage spaces: 2
- Uncovered spaces: 2
Features
- Patio & porch: Deck
- Exterior features: Deck, Professional Landscaping, Stone Wall
- Waterfront features: Lake/Pond, Beach Ownership(Public)
Details
- Parcel number: M:026.0 B:0215 L:0100.2,3297344
- Zoning: condo
Construction
Type & style
- Home type: Townhouse
- Property subtype: Condominium, Townhouse
Materials
- Frame, Stone
- Roof: Shingle
Condition
- Year built: 1985
Utilities & green energy
- Electric: Circuit Breakers
- Sewer: Public Sewer
- Water: Public
- Utilities for property: for Gas Range, for Gas Oven, for Gas Dryer, for Electric Dryer, Washer Hookup
Community & neighborhood
Community
- Community features: Public Transportation, Shopping, Park, Walk/Jog Trails, Stable(s), Golf, Medical Facility, Bike Path, Conservation Area, Highway Access, House of Worship, Private School, Public School, T-Station, University
Location
- Region: Ashland
HOA & financial
HOA
- HOA fee: $283 monthly
- Services included: Insurance, Maintenance Structure, Maintenance Grounds, Snow Removal, Reserve Funds
Price history
| Date | Event | Price |
|---|---|---|
| 5/10/2023 | Sold | $525,000+2%$265/sqft |
Source: MLS PIN #73085728 Report a problem | ||
| 3/27/2023 | Contingent | $514,900$260/sqft |
Source: MLS PIN #73085728 Report a problem | ||
| 3/16/2023 | Price change | $514,900-4.6%$260/sqft |
Source: MLS PIN #73085728 Report a problem | ||
| 3/8/2023 | Listed for sale | $539,900+111.8%$273/sqft |
Source: MLS PIN #73085728 Report a problem | ||
| 11/17/2013 | Listing removed | $254,900$129/sqft |
Source: Era Key Realty Services- Fram #71561342 Report a problem | ||
Public tax history
Tax history is unavailable.
Neighborhood: 01721
Nearby schools
GreatSchools rating
- NAHenry E Warren Elementary SchoolGrades: K-2Distance: 0.9 mi
- 8/10Ashland Middle SchoolGrades: 6-8Distance: 2.5 mi
- 8/10Ashland High SchoolGrades: 9-12Distance: 1.8 mi
Schools provided by the listing agent
- Elementary: Warren
- Middle: Ashland
- High: Ashland
Source: MLS PIN. This data may not be complete. We recommend contacting the local school district to confirm school assignments for this home.
Get a cash offer in 3 minutes
Find out how much your home could sell for in as little as 3 minutes with a no-obligation cash offer.
Estimated market value
$569,400
Get a cash offer in 3 minutes
Find out how much your home could sell for in as little as 3 minutes with a no-obligation cash offer.
Estimated market value
$569,400



