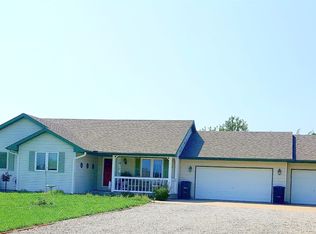Sold
Price Unknown
15 E 1700th Rd, Baldwin City, KS 66006
4beds
3,416sqft
Single Family Residence
Built in 2000
5 Acres Lot
$635,400 Zestimate®
$--/sqft
$2,901 Estimated rent
Home value
$635,400
$591,000 - $686,000
$2,901/mo
Zestimate® history
Loading...
Owner options
Explore your selling options
What's special
Charming ranch style home on 5 acres with a walk-out basement and outbuilding. Located just 3 miles south of Baldwin, this impeccably maintained property offers the perfect blend of comfort and style. This home boasts spacious main-level living with an inviting open floorplan layout, vaulted ceilings, and ample natural light. Featuring 4 bedrooms, 3 bathrooms, 2 laundry rooms, and a rec room with bar, plus so much more! The large, vaulted ceiling family room is complete with a wood burning fireplace, great for cozy gatherings. The kitchen, with ample counter space and cabinetry, opens to the dining room with access onto the beautiful, spacious deck, perfect for entertaining both indoors and out. The primary bedroom is complete with an ensuite bathroom, walk-in closet, and is conveniently located near the main level laundry. The expansive basement adds extra living space ideal for use as a media room, exercise area, entertaining space, or all of the above, and also includes the 4th bedroom, 2nd laundry/closet, and 3rd bathroom, great for use as a mother-in-law quarters. The basement has a storm shelter and separate entrance with a walk-out onto the cover patio and backyard access. Don’t forget to step outside onto the adorable covered front porch or back deck with amazing views, perfect for relaxing after a long day. An added bonus is the versatile outbuilding, providing endless possibilities as a workshop, extra garage space, storage, or use as a hobby barn. The back acreage has lighting and a watch stand, perfect for equine enthusiasts or for use as a track. With thoughtful upkeep inside and out, this property is truly move-in ready. For those who love the peaceful acreage, while still being perfectly located within a short distance to quaint downtown Baldwin City and Baker University, this property has it all! Located off hard surface roads and within an easy commute to KC, Gardner, Lawrence, Ottawa, and surrounding.
Zillow last checked: 8 hours ago
Listing updated: October 16, 2025 at 07:48am
Listing Provided by:
Teri Ediger 785-766-4248,
ReeceNichols Preferred Realty
Bought with:
Jill Ballew, 00241889
Stephens Real Estate
Source: Heartland MLS as distributed by MLS GRID,MLS#: 2574312
Facts & features
Interior
Bedrooms & bathrooms
- Bedrooms: 4
- Bathrooms: 3
- Full bathrooms: 3
Primary bedroom
- Level: Main
Bedroom 1
- Level: Main
Bedroom 2
- Level: Main
Bedroom 3
- Level: Main
Primary bathroom
- Level: Main
Bathroom 2
- Level: Main
Bathroom 3
- Level: Basement
Dining room
- Level: Main
Great room
- Level: Basement
Kitchen
- Level: Main
Laundry
- Level: Main
Laundry
- Level: Basement
Living room
- Level: Main
Recreation room
- Level: Basement
Heating
- Forced Air
Cooling
- Electric
Appliances
- Included: Dishwasher, Disposal, Dryer, Freezer, Microwave, Refrigerator, Built-In Electric Oven, Stainless Steel Appliance(s), Trash Compactor, Washer, Water Softener
- Laundry: Lower Level, Main Level
Features
- Ceiling Fan(s), Painted Cabinets, Vaulted Ceiling(s), Walk-In Closet(s)
- Flooring: Laminate, Tile
- Basement: Basement BR,Finished,Sump Pump,Walk-Out Access
- Number of fireplaces: 2
- Fireplace features: Family Room, Wood Burning
Interior area
- Total structure area: 3,416
- Total interior livable area: 3,416 sqft
- Finished area above ground: 1,730
- Finished area below ground: 1,686
Property
Parking
- Total spaces: 4
- Parking features: Attached, Garage Faces Side
- Attached garage spaces: 4
Features
- Patio & porch: Covered
Lot
- Size: 5 Acres
- Features: Acreage
Details
- Additional structures: Outbuilding
- Parcel number: 0232051600000013.010
Construction
Type & style
- Home type: SingleFamily
- Property subtype: Single Family Residence
Materials
- Lap Siding
- Roof: Composition
Condition
- Year built: 2000
Utilities & green energy
- Sewer: Septic Tank
- Water: Rural
Community & neighborhood
Location
- Region: Baldwin City
- Subdivision: Other
HOA & financial
HOA
- Has HOA: No
Other
Other facts
- Listing terms: Cash,Conventional,FHA,USDA Loan,VA Loan
- Ownership: Estate/Trust
Price history
| Date | Event | Price |
|---|---|---|
| 10/15/2025 | Sold | -- |
Source: | ||
| 9/13/2025 | Contingent | $629,900$184/sqft |
Source: | ||
| 9/13/2025 | Pending sale | $629,900$184/sqft |
Source: | ||
| 9/10/2025 | Listed for sale | $629,900$184/sqft |
Source: | ||
| 11/1/2000 | Sold | -- |
Source: Agent Provided Report a problem | ||
Public tax history
| Year | Property taxes | Tax assessment |
|---|---|---|
| 2024 | $5,911 +6.9% | $52,119 +11.1% |
| 2023 | $5,530 | $46,920 +5.8% |
| 2022 | -- | $44,347 +17% |
Find assessor info on the county website
Neighborhood: 66006
Nearby schools
GreatSchools rating
- NABaldwin Elementary Primary CenterGrades: PK-2Distance: 2.7 mi
- 7/10Baldwin Junior High SchoolGrades: 6-8Distance: 3.1 mi
- 6/10Baldwin High SchoolGrades: 9-12Distance: 3.2 mi
Get a cash offer in 3 minutes
Find out how much your home could sell for in as little as 3 minutes with a no-obligation cash offer.
Estimated market value$635,400
Get a cash offer in 3 minutes
Find out how much your home could sell for in as little as 3 minutes with a no-obligation cash offer.
Estimated market value
$635,400
