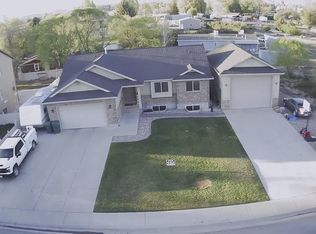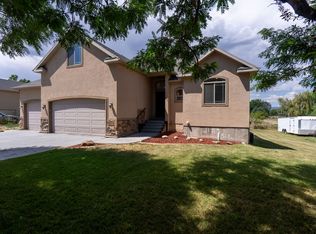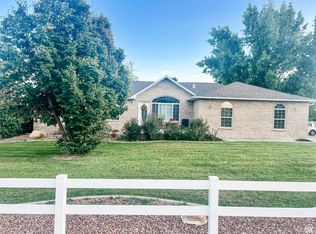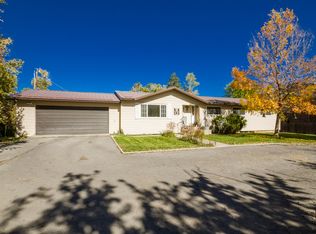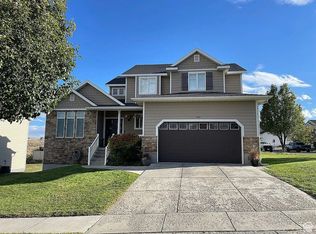Welcome to this charming two-story home, offering a perfect blend of comfort and style. Featuring spacious living areas with abundant natural light, the second floor boasts well-appointed bedrooms and a private master suite with a walk-in closet. The open-concept main floor is ideal for entertaining, with a modern kitchen, cozy living room, and a bright dining area. Enjoy outdoor living with a beautifully landscaped yard, and take advantage of the prime location in a desirable neighborhood. This home is perfect for families seeking both convenience and tranquility. Don't miss the chance to make it yours! ** Seller is open to 6 month lease with specific terms. Please call LA to inquire.
For sale
Price cut: $20K (12/10)
$525,000
15 E 1100 S, Vernal, UT 84078
5beds
3,521sqft
Est.:
Single Family Residence
Built in 2007
0.29 Acres Lot
$-- Zestimate®
$149/sqft
$-- HOA
What's special
Beautifully landscaped yardModern kitchenWell-appointed bedroomsOpen-concept main floorBright dining area
- 329 days |
- 199 |
- 6 |
Zillow last checked: 8 hours ago
Listing updated: January 30, 2026 at 11:10pm
Listed by:
Necia Lee 435-828-0869,
Realty ONE Group Signature (Vernal)
Source: UtahRealEstate.com,MLS#: 2069589
Tour with a local agent
Facts & features
Interior
Bedrooms & bathrooms
- Bedrooms: 5
- Bathrooms: 4
- Full bathrooms: 3
- 1/2 bathrooms: 1
- Partial bathrooms: 1
Rooms
- Room types: Master Bathroom, Second Kitchen
Primary bedroom
- Level: Second
Heating
- Forced Air
Cooling
- Central Air, Ceiling Fan(s)
Appliances
- Included: Microwave, Range Hood, Disposal, Countertop Range, Gas Range, Free-Standing Range
Features
- Walk-In Closet(s), In-Law Floorplan, Vaulted Ceiling(s), Granite Counters
- Flooring: Carpet, Tile
- Doors: Sliding Doors
- Windows: Full, Plantation Shutters, Window Coverings, Double Pane Windows
- Basement: Daylight
- Number of fireplaces: 1
- Fireplace features: Fireplace Insert, Insert
Interior area
- Total structure area: 3,521
- Total interior livable area: 3,521 sqft
- Finished area above ground: 2,389
- Finished area below ground: 1,132
Property
Parking
- Total spaces: 9
- Parking features: Garage - Attached
- Attached garage spaces: 3
- Uncovered spaces: 6
Features
- Levels: Two
- Stories: 3
- Exterior features: Lighting, Swing Set
- Fencing: Full
Lot
- Size: 0.29 Acres
- Features: Curb & Gutter, Sprinkler: Auto-Full
- Residential vegetation: Landscaping: Full, Mature Trees, Vegetable Garden
Details
- Parcel number: 05:057:0101
- Zoning: RES
- Zoning description: Single-Family
Construction
Type & style
- Home type: SingleFamily
- Property subtype: Single Family Residence
Materials
- Asphalt, Stone, Stucco
- Roof: Asphalt
Condition
- Blt./Standing
- New construction: No
- Year built: 2007
Utilities & green energy
- Water: Culinary
- Utilities for property: Natural Gas Connected, Electricity Connected, Sewer Connected, Water Connected
Community & HOA
Community
- Features: Sidewalks
- Subdivision: Bonnie Lass
HOA
- Has HOA: No
Location
- Region: Vernal
Financial & listing details
- Price per square foot: $149/sqft
- Tax assessed value: $503,691
- Annual tax amount: $2,328
- Date on market: 3/11/2025
- Listing terms: Cash,Conventional,FHA,VA Loan
- Inclusions: Ceiling Fan, Fireplace Insert, Microwave, Range, Range Hood, Swing Set, Window Coverings
- Acres allowed for irrigation: 0
- Electric utility on property: Yes
- Road surface type: Paved
Estimated market value
Not available
Estimated sales range
Not available
$2,608/mo
Price history
Price history
| Date | Event | Price |
|---|---|---|
| 12/10/2025 | Price change | $525,000-3.7%$149/sqft |
Source: | ||
| 5/17/2025 | Price change | $545,000-4.2%$155/sqft |
Source: | ||
| 3/11/2025 | Price change | $569,000+42.3%$162/sqft |
Source: | ||
| 12/12/2021 | Listed for sale | $399,900$114/sqft |
Source: | ||
| 9/22/2021 | Pending sale | $399,900+16.9%$114/sqft |
Source: | ||
Public tax history
Public tax history
| Year | Property taxes | Tax assessment |
|---|---|---|
| 2024 | $2,328 +9.1% | $277,031 +15.3% |
| 2023 | $2,134 +5.5% | $240,168 +22.5% |
| 2022 | $2,023 +11.7% | $196,052 +36.1% |
Find assessor info on the county website
BuyAbility℠ payment
Est. payment
$2,972/mo
Principal & interest
$2552
Property taxes
$236
Home insurance
$184
Climate risks
Neighborhood: 84078
Nearby schools
GreatSchools rating
- 7/10Naples SchoolGrades: K-5Distance: 1.9 mi
- 6/10Vernal Middle SchoolGrades: 6-8Distance: 1.2 mi
- 6/10Uintah High SchoolGrades: 9-12Distance: 2.6 mi
Schools provided by the listing agent
- Elementary: Naples
- Middle: Vernal Mid
- High: Uintah
- District: Uintah
Source: UtahRealEstate.com. This data may not be complete. We recommend contacting the local school district to confirm school assignments for this home.
- Loading
- Loading
