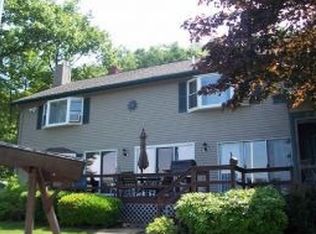Come see this Lake Winnisquam year round water front home. It is ready for you! This is a perfect location - easy to reach from Exit 20 on Rt 93 - with all of the conveniences of home . Living here at the lake will be easy! Just unpack! This home is in very good condition and has a flexible floor plan that accommodates a couple tor a crowd! You'll love the 10 x 24 raised deck, the patio below with an amazing hot tub, the balconies from the second floor - all facing WEST for every day sunsets! A deep water dock can fit many types of boats PLUS there are two jet ski lifts for your toys! There are steps into the water that is south facing so step in and float all day in the sunshine! There's alot to see here! Interior photos are here now - so are offers so do not delay!
This property is off market, which means it's not currently listed for sale or rent on Zillow. This may be different from what's available on other websites or public sources.

