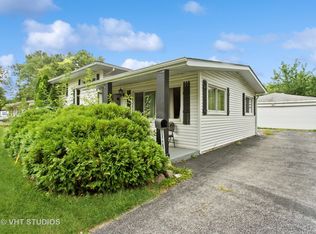Closed
$247,000
15 Durango Rd, Montgomery, IL 60538
3beds
1,300sqft
Single Family Residence
Built in 1960
9,147.6 Square Feet Lot
$249,200 Zestimate®
$190/sqft
$2,081 Estimated rent
Home value
$249,200
$227,000 - $274,000
$2,081/mo
Zestimate® history
Loading...
Owner options
Explore your selling options
What's special
Welcome to 15 Durango Rd in Montgomery! This well-maintained home features a new roof (May 2024) with warranty, new furnace (2023), new carpet, and fresh interior paint. The kitchen offers plenty of cabinet and counter space, room for a table, and a new refrigerator-all appliances stay. The living room has a comfortable layout with a ceiling fan, and the front deck includes some newly replaced boards. You'll also appreciate the two-car garage and fenced backyard, offering space for storage, hobbies, and outdoor enjoyment. Thoughtfully updated and move-in ready!
Zillow last checked: 8 hours ago
Listing updated: June 17, 2025 at 01:27am
Listing courtesy of:
Jeff Ristine 630-235-2426,
Keller Williams Infinity,
Michelle Falesch 630-272-1798,
Keller Williams Infinity
Bought with:
Jorge Escudero
A.P. Realty Group, Inc.
Source: MRED as distributed by MLS GRID,MLS#: 12341133
Facts & features
Interior
Bedrooms & bathrooms
- Bedrooms: 3
- Bathrooms: 1
- Full bathrooms: 1
Primary bedroom
- Features: Flooring (Carpet)
- Level: Main
- Area: 165 Square Feet
- Dimensions: 15X11
Bedroom 2
- Features: Flooring (Carpet)
- Level: Main
- Area: 72 Square Feet
- Dimensions: 9X8
Bedroom 3
- Features: Flooring (Carpet)
- Level: Main
- Area: 99 Square Feet
- Dimensions: 11X9
Kitchen
- Features: Kitchen (Eating Area-Table Space, Pantry-Closet)
- Level: Main
- Area: 272 Square Feet
- Dimensions: 34X8
Living room
- Level: Main
- Area: 165 Square Feet
- Dimensions: 15X11
Heating
- Natural Gas, Forced Air
Cooling
- Central Air
Appliances
- Included: Range, Microwave, Dishwasher, Refrigerator
Features
- Basement: None
Interior area
- Total structure area: 1,300
- Total interior livable area: 1,300 sqft
Property
Parking
- Total spaces: 2
- Parking features: On Site, Garage Owned, Detached, Garage
- Garage spaces: 2
Accessibility
- Accessibility features: No Disability Access
Features
- Stories: 1
Lot
- Size: 9,147 sqft
- Dimensions: 77 X 130 X 70 X 123
Details
- Parcel number: 0305432008
- Special conditions: None
- Other equipment: Ceiling Fan(s)
Construction
Type & style
- Home type: SingleFamily
- Architectural style: Ranch
- Property subtype: Single Family Residence
Materials
- Aluminum Siding, Vinyl Siding
- Roof: Asphalt
Condition
- New construction: No
- Year built: 1960
Utilities & green energy
- Electric: Circuit Breakers
- Sewer: Public Sewer
- Water: Public
Community & neighborhood
Community
- Community features: Park, Sidewalks, Street Paved
Location
- Region: Montgomery
Other
Other facts
- Listing terms: FHA
- Ownership: Fee Simple
Price history
| Date | Event | Price |
|---|---|---|
| 6/12/2025 | Sold | $247,000-1.2%$190/sqft |
Source: | ||
| 5/13/2025 | Contingent | $250,000$192/sqft |
Source: | ||
| 4/29/2025 | Price change | $250,000-3.8%$192/sqft |
Source: | ||
| 4/25/2025 | Listed for sale | $260,000$200/sqft |
Source: | ||
| 4/25/2025 | Contingent | $260,000$200/sqft |
Source: | ||
Public tax history
| Year | Property taxes | Tax assessment |
|---|---|---|
| 2024 | $5,826 +1% | $73,602 +10% |
| 2023 | $5,767 +5.8% | $66,910 +9% |
| 2022 | $5,453 +3.2% | $61,385 +7% |
Find assessor info on the county website
Neighborhood: Boulder Hill
Nearby schools
GreatSchools rating
- 6/10Boulder Hill Elementary SchoolGrades: K-5Distance: 0.2 mi
- 4/10Thompson Jr High SchoolGrades: 6-8Distance: 1.1 mi
- 8/10Oswego High SchoolGrades: 9-12Distance: 2 mi
Schools provided by the listing agent
- Elementary: Boulder Hill Elementary School
- District: 308
Source: MRED as distributed by MLS GRID. This data may not be complete. We recommend contacting the local school district to confirm school assignments for this home.
Get a cash offer in 3 minutes
Find out how much your home could sell for in as little as 3 minutes with a no-obligation cash offer.
Estimated market value$249,200
Get a cash offer in 3 minutes
Find out how much your home could sell for in as little as 3 minutes with a no-obligation cash offer.
Estimated market value
$249,200
