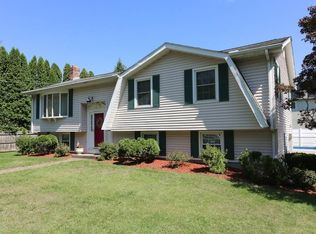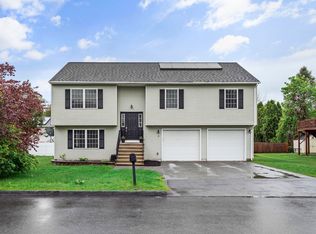Welcome Home - this beautiful home awaits new owners to fill it w memories! Upon entering you will be greeted by an inviting & spacious living room featuring cathedral ceilings, gleaming hardwoods & tons of natural light which flows into the dining area. Open kitchen provides s/s appliances, new water resistant vinyl flooring & tons of cabinet & counter space. The open flr plan & abundance of space makes this home great for entertaining! Down the hall is a full bath, master BR w en-suite bath & 2 add'l BRs all w new stain resistant carpeting & plenty of closet space! Partially finished walk out LL features a family rm wired for surround sound & perfect for movie nights as well as a large unfinished space great for storage! Your new home has a private back deck overlooking the fenced in yard, a 1 car garage w/ automatic door opener & plenty of off-street parking! Close to Shopping, Public Transportation, Restaurants & More!
This property is off market, which means it's not currently listed for sale or rent on Zillow. This may be different from what's available on other websites or public sources.

