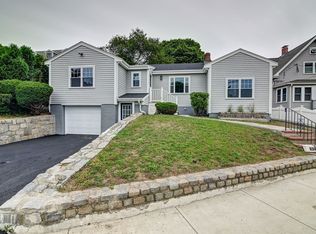Sold for $1,555,000
$1,555,000
15 Dundee Rd, Quincy, MA 02171
6beds
4,200sqft
Single Family Residence
Built in 1915
0.34 Acres Lot
$1,567,600 Zestimate®
$370/sqft
$6,988 Estimated rent
Home value
$1,567,600
$1.46M - $1.69M
$6,988/mo
Zestimate® history
Loading...
Owner options
Explore your selling options
What's special
Multi-Generational Coastal Living: This rare, flexible home offers exceptional potential for combined living or work-from-home, with 4 levels of finished space. Big-ticket upgrades have been taken care of—kitchen, baths, siding, windows, deck— ready to move in and enjoy. The main level greets you with a professionally designed kitchen/living space with a 3 season porch, half bath, and wraparound deck with harbor and city views. Tons of natural light flood freshly painted rooms. Efficient mini-splits for cooling and a cozy fireplace for the winter months. The second level has 4 generous bedrooms with two full baths and laundry. The primary suite has sweeping views, a walk-in closet and spa-like ensuite bath. The walk out lower level offers an in-law suite with a bath, kitchen and separate entrance. On the top floor you will find high ceilings, 2 bedrooms and another full bath. A 2-car detached garage and over 14,000 SF double lot offers still more for the car/boat or hobby enthusiast.
Zillow last checked: 8 hours ago
Listing updated: September 08, 2025 at 09:59am
Listed by:
Deborah Riley 617-447-3591,
Realty Solutions Inc. 617-845-5677
Bought with:
Michelle Cooley
Coldwell Banker Realty - Hingham
Source: MLS PIN,MLS#: 73373371
Facts & features
Interior
Bedrooms & bathrooms
- Bedrooms: 6
- Bathrooms: 5
- Full bathrooms: 4
- 1/2 bathrooms: 1
Primary bedroom
- Features: Bathroom - 3/4, Walk-In Closet(s), Closet/Cabinets - Custom Built, Flooring - Wood
- Level: Second
- Area: 375
- Dimensions: 25 x 15
Bedroom 2
- Features: Flooring - Wood
- Level: Second
- Area: 150
- Dimensions: 15 x 10
Bedroom 3
- Features: Flooring - Wood
- Level: Second
- Area: 192
- Dimensions: 16 x 12
Bedroom 4
- Features: Flooring - Wood
- Level: Second
- Area: 210
- Dimensions: 15 x 14
Bedroom 5
- Features: Flooring - Laminate
- Level: Basement
- Area: 64
- Dimensions: 8 x 8
Primary bathroom
- Features: Yes
Bathroom 1
- Level: First
Bathroom 2
- Features: Bathroom - Full, Flooring - Stone/Ceramic Tile, Dryer Hookup - Electric, Washer Hookup
- Level: Second
Bathroom 3
- Features: Bathroom - 3/4
- Level: Third
Family room
- Features: Flooring - Wood, Open Floorplan, Recessed Lighting
- Level: Second
- Area: 130
- Dimensions: 13 x 10
Kitchen
- Features: Bathroom - Half, Flooring - Hardwood, Pantry, Countertops - Upgraded, Kitchen Island, Cabinets - Upgraded, Deck - Exterior, Open Floorplan, Recessed Lighting, Remodeled, Stainless Steel Appliances, Lighting - Pendant, Window Seat
- Level: First
- Area: 360
- Dimensions: 30 x 12
Living room
- Features: Flooring - Wood, Window(s) - Stained Glass, Open Floorplan
- Level: First
- Area: 336
- Dimensions: 24 x 14
Heating
- Baseboard, Natural Gas
Cooling
- Ductless
Appliances
- Laundry: Second Floor
Features
- Bathroom - 3/4, Bedroom, Game Room, Foyer, Inlaw Apt.
- Flooring: Flooring - Wood, Laminate
- Windows: Skylight
- Basement: Full,Partially Finished,Walk-Out Access,Interior Entry
- Number of fireplaces: 1
- Fireplace features: Living Room
Interior area
- Total structure area: 4,200
- Total interior livable area: 4,200 sqft
- Finished area above ground: 3,800
- Finished area below ground: 400
Property
Parking
- Total spaces: 4
- Parking features: Detached, Off Street
- Garage spaces: 2
- Uncovered spaces: 2
Features
- Has view: Yes
- View description: City View(s), Scenic View(s), Water, Bay, Other Water View (See Remarks)
- Has water view: Yes
- Water view: Bay,Other (See Remarks),Water
- Waterfront features: Bay, 3/10 to 1/2 Mile To Beach, Beach Ownership(Public)
Lot
- Size: 0.34 Acres
Details
- Parcel number: 193601
- Zoning: RESA
Construction
Type & style
- Home type: SingleFamily
- Architectural style: Colonial
- Property subtype: Single Family Residence
Materials
- Foundation: Other
Condition
- Year built: 1915
Utilities & green energy
- Sewer: Public Sewer
- Water: Public
Community & neighborhood
Location
- Region: Quincy
- Subdivision: The seaside peninsula of Squantum!
Price history
| Date | Event | Price |
|---|---|---|
| 9/8/2025 | Sold | $1,555,000-8%$370/sqft |
Source: MLS PIN #73373371 Report a problem | ||
| 5/30/2025 | Price change | $1,690,000-6.1%$402/sqft |
Source: MLS PIN #73373371 Report a problem | ||
| 5/13/2025 | Listed for sale | $1,800,000+133.8%$429/sqft |
Source: MLS PIN #73373371 Report a problem | ||
| 8/24/2017 | Sold | $770,000-3.5%$183/sqft |
Source: Public Record Report a problem | ||
| 5/5/2017 | Listed for sale | $798,000+2.4%$190/sqft |
Source: Seaport Realty Group #72159569 Report a problem | ||
Public tax history
| Year | Property taxes | Tax assessment |
|---|---|---|
| 2025 | $15,295 +4.5% | $1,326,500 +2.1% |
| 2024 | $14,637 +7.9% | $1,298,800 +6.5% |
| 2023 | $13,569 +10.8% | $1,219,100 +19.3% |
Find assessor info on the county website
Neighborhood: Squantum
Nearby schools
GreatSchools rating
- 5/10Squantum Elementary SchoolGrades: K-5Distance: 0.2 mi
- 7/10Atlantic Middle SchoolGrades: 6-8Distance: 1.3 mi
- 8/10North Quincy High SchoolGrades: 9-12Distance: 1.5 mi
Get a cash offer in 3 minutes
Find out how much your home could sell for in as little as 3 minutes with a no-obligation cash offer.
Estimated market value$1,567,600
Get a cash offer in 3 minutes
Find out how much your home could sell for in as little as 3 minutes with a no-obligation cash offer.
Estimated market value
$1,567,600
