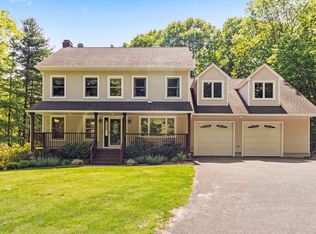Come Home and Relax in the warmth and comfort of this Beautiful Custom Built Contemporary-Cape!! A true Gourmet Kitchen that actually works for everyday living too!! Custom Cabinets w/Granite Counters & Center Island. Open floor plan allows you to be creating at the 6-Burner Viking Gas Range/Oven, the Liebherr Fridge or eating at the sunny breakfast nook and still be part of the conversation in the adjoining Great Room. Vaulted wood ceilings accent the Palladian Window. Floor to Ceiling Field Stone Fireplace with Wood Stove adds all the warmth you'll need this winter or escape to the First floor Master Bedroom w/Custom Bath and Walk In. This Horse Property fit's like your favorite pair of boots!! Private and Level 4.5 Acres with 4-Outbuildings, 3 Fenced Areas and 3 Paddocks w/Tack room. RV/Trailer Pad on back edge of Property, Hen House and Large Raised & Fenced Garden Area. Everything has been thought of, so all you have to do is enjoy the serenity and wildlife!! If that's not enough, Seller has purchase a Top End Home Warranty for the Buyer !!! Call for Details
This property is off market, which means it's not currently listed for sale or rent on Zillow. This may be different from what's available on other websites or public sources.
