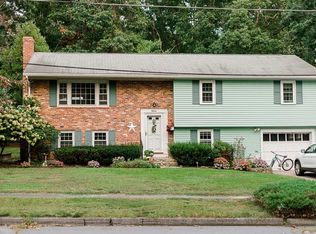Sold for $615,000
$615,000
15 Dudley Rd, Holliston, MA 01746
4beds
1,641sqft
Single Family Residence
Built in 1970
0.57 Acres Lot
$634,300 Zestimate®
$375/sqft
$3,691 Estimated rent
Home value
$634,300
$584,000 - $691,000
$3,691/mo
Zestimate® history
Loading...
Owner options
Explore your selling options
What's special
Welcome home to this delightful split-entry residence nestled in charming Holliston. As you enter, you'll be greeted by a bright foyer with easy access to both the upper and lower levels. The main level features an open-concept living and dining area with large windows and skylights that allow for plenty of natural light. Enjoy hardwood floors and a minisplit for AC, which create an inviting atmosphere perfect for everyday living. The lower level family room boasts a warm welcoming ambiance with a brick fireplace and built-in bookshelves, making it an ideal space for relaxation. Downstairs you'll also discover a bathroom, storage space, and a bonus room that could be used as a fourth bedroom or home office. The beautifully landscaped backyard is a private haven, complete with a spacious deck for outdoor dining, a lush lawn for play, and mature trees that offer both shade and privacy. The large lot provides endless possibilities for gardening, recreation, and outdoor enjoyment.
Zillow last checked: 8 hours ago
Listing updated: August 12, 2024 at 09:09am
Listed by:
Sarah Lewis 603-440-5241,
Engel & Volkers Wellesley 781-591-8333
Bought with:
Kristin Weekley
Leading Edge Real Estate
Source: MLS PIN,MLS#: 73257720
Facts & features
Interior
Bedrooms & bathrooms
- Bedrooms: 4
- Bathrooms: 3
- Full bathrooms: 2
- 1/2 bathrooms: 1
Primary bedroom
- Features: Bathroom - 3/4, Flooring - Hardwood
- Level: First
Bedroom 2
- Features: Flooring - Hardwood
- Level: First
Bedroom 3
- Features: Flooring - Hardwood
- Level: First
Bedroom 4
- Features: Flooring - Laminate
- Level: Basement
Bathroom 1
- Features: Flooring - Stone/Ceramic Tile
- Level: First
Bathroom 2
- Features: Flooring - Stone/Ceramic Tile
- Level: First
Bathroom 3
- Features: Flooring - Laminate
- Level: Basement
Dining room
- Features: Skylight, Flooring - Hardwood
- Level: First
Family room
- Features: Flooring - Laminate
- Level: Basement
Kitchen
- Features: Skylight, Flooring - Hardwood
- Level: First
Living room
- Features: Flooring - Hardwood
- Level: First
Heating
- Baseboard, Natural Gas
Cooling
- Heat Pump
Appliances
- Included: Gas Water Heater, Range, Dishwasher, Microwave, Refrigerator, Washer, Dryer
- Laundry: In Basement
Features
- Laundry Chute
- Flooring: Wood, Laminate
- Basement: Full,Partially Finished,Walk-Out Access,Interior Entry,Garage Access
- Number of fireplaces: 1
Interior area
- Total structure area: 1,641
- Total interior livable area: 1,641 sqft
Property
Parking
- Total spaces: 5
- Parking features: Attached, Paved Drive, Off Street, Paved
- Attached garage spaces: 1
- Uncovered spaces: 4
Features
- Patio & porch: Deck - Wood
- Exterior features: Deck - Wood, Storage
Lot
- Size: 0.57 Acres
Details
- Parcel number: M:006 B:0002 L:1700,523478
- Zoning: 30
Construction
Type & style
- Home type: SingleFamily
- Architectural style: Raised Ranch,Split Entry
- Property subtype: Single Family Residence
Materials
- Frame
- Foundation: Concrete Perimeter
- Roof: Shingle
Condition
- Year built: 1970
Utilities & green energy
- Sewer: Private Sewer
- Water: Public
Community & neighborhood
Community
- Community features: Shopping, Park, Walk/Jog Trails, Stable(s), Golf, Medical Facility, Bike Path, Conservation Area, Highway Access, House of Worship, Private School, Public School
Location
- Region: Holliston
Price history
| Date | Event | Price |
|---|---|---|
| 8/9/2024 | Sold | $615,000+12%$375/sqft |
Source: MLS PIN #73257720 Report a problem | ||
| 7/2/2024 | Contingent | $549,000$335/sqft |
Source: MLS PIN #73257720 Report a problem | ||
| 6/26/2024 | Listed for sale | $549,000+23769.6%$335/sqft |
Source: MLS PIN #73257720 Report a problem | ||
| 10/30/2017 | Sold | $2,300-99.4%$1/sqft |
Source: Agent Provided Report a problem | ||
| 8/23/2017 | Price change | $394,900+1.3%$241/sqft |
Source: OwnerEntry.com #72215797 Report a problem | ||
Public tax history
| Year | Property taxes | Tax assessment |
|---|---|---|
| 2025 | $8,356 +10.2% | $570,400 +13.3% |
| 2024 | $7,581 +4.1% | $503,400 +6.4% |
| 2023 | $7,283 +4.3% | $472,900 +17.7% |
Find assessor info on the county website
Neighborhood: 01746
Nearby schools
GreatSchools rating
- 7/10Miller SchoolGrades: 3-5Distance: 1.8 mi
- 9/10Robert H. Adams Middle SchoolGrades: 6-8Distance: 1.7 mi
- 9/10Holliston High SchoolGrades: 9-12Distance: 2.4 mi
Schools provided by the listing agent
- Elementary: Fred W. Miller
- Middle: Robert Adams
- High: Holliston High
Source: MLS PIN. This data may not be complete. We recommend contacting the local school district to confirm school assignments for this home.
Get a cash offer in 3 minutes
Find out how much your home could sell for in as little as 3 minutes with a no-obligation cash offer.
Estimated market value$634,300
Get a cash offer in 3 minutes
Find out how much your home could sell for in as little as 3 minutes with a no-obligation cash offer.
Estimated market value
$634,300
