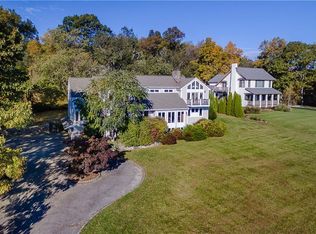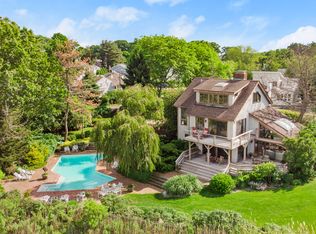Poised at the gateway to Saugatuck Shores and minutes from town and train, this gated waterfront estate enjoys sweeping views of the harbor. Take in fabulous sunrises, sunsets and rainbows from the rooftop deck where you have a front row seat for Westports Fourth of July fireworks display. Warm and inviting interiors spotlight elegant living spaces, serene water views and a state-of-the-art kosher kitchen. The primary suite boasts panoramic water views from the private balcony, a home gym, spa bathroom and sauna.
This property is off market, which means it's not currently listed for sale or rent on Zillow. This may be different from what's available on other websites or public sources.

