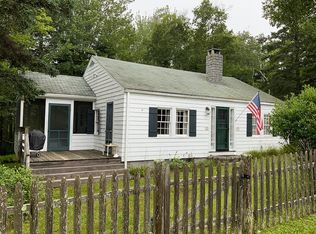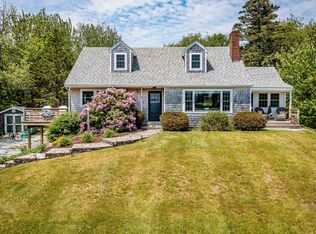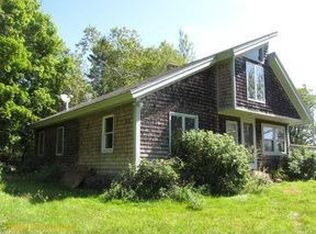Closed
$550,000
15 Drift Inn Road, Saint George, ME 04860
3beds
1,290sqft
Single Family Residence
Built in 1950
1.43 Acres Lot
$556,500 Zestimate®
$426/sqft
$2,610 Estimated rent
Home value
$556,500
Estimated sales range
Not available
$2,610/mo
Zestimate® history
Loading...
Owner options
Explore your selling options
What's special
15 Drift Inn Road is a classic Maine home near the end of the St. George peninsula, within walking distance of Drift Inn Beach and all that makes Port Clyde special. Views out of the open ocean and the sounds of the sea instantly provide relaxation. George Gee, a local surveyor, once occupied this gracious home, and each owner since has taken great care to preserve its charm and character. There are multiple first-floor rooms from which to relax and enjoy the location. There is a first-floor den and full bath, two second-floor bedrooms and a full bath with laundry, and a third bedroom via a second staircase over the sunroom. This home is offered fully furnished and ready for you and your family to enjoy.
Zillow last checked: 8 hours ago
Listing updated: November 04, 2025 at 01:34pm
Listed by:
True Hall Real Estate
Bought with:
Midcoast Realty Group
Source: Maine Listings,MLS#: 1621023
Facts & features
Interior
Bedrooms & bathrooms
- Bedrooms: 3
- Bathrooms: 2
- Full bathrooms: 2
Bedroom 1
- Features: Walk-In Closet(s)
- Level: Second
Bedroom 2
- Features: Walk-In Closet(s)
- Level: Second
Den
- Features: Built-in Features, Closet
- Level: First
Dining room
- Features: Wood Burning Fireplace
- Level: First
Kitchen
- Features: Eat-in Kitchen, Pantry
- Level: First
Living room
- Level: First
Sunroom
- Level: First
Heating
- Direct Vent Furnace, Forced Air
Cooling
- None
Features
- Flooring: Wood
- Basement: Interior Entry,Daylight,Full,Sump Pump
- Number of fireplaces: 1
- Furnished: Yes
Interior area
- Total structure area: 1,290
- Total interior livable area: 1,290 sqft
- Finished area above ground: 1,290
- Finished area below ground: 0
Property
Parking
- Total spaces: 1
- Parking features: Paved, 1 - 4 Spaces, On Site, Garage Door Opener, Detached, Storage
- Garage spaces: 1
Features
- Body of water: Atlantic Ocean
Lot
- Size: 1.43 Acres
- Features: Near Public Beach, Rural, Level, Open Lot, Landscaped
Details
- Parcel number: STGEM205L086
- Zoning: None
Construction
Type & style
- Home type: SingleFamily
- Architectural style: New Englander
- Property subtype: Single Family Residence
Materials
- Wood Frame, Shingle Siding, Wood Siding
- Roof: Shingle
Condition
- Year built: 1950
Utilities & green energy
- Electric: Circuit Breakers
- Sewer: Private Sewer
- Water: Private, Well
Community & neighborhood
Location
- Region: Saint George
Other
Other facts
- Road surface type: Paved
Price history
| Date | Event | Price |
|---|---|---|
| 10/30/2025 | Sold | $550,000-7.6%$426/sqft |
Source: | ||
| 10/26/2025 | Pending sale | $595,000$461/sqft |
Source: | ||
| 10/3/2025 | Contingent | $595,000$461/sqft |
Source: | ||
| 10/3/2025 | Price change | $595,000-7.8%$461/sqft |
Source: | ||
| 9/2/2025 | Price change | $645,000-5%$500/sqft |
Source: | ||
Public tax history
| Year | Property taxes | Tax assessment |
|---|---|---|
| 2024 | $4,087 +6.8% | $344,900 |
| 2023 | $3,828 +9.9% | $344,900 |
| 2022 | $3,483 +5.2% | $344,900 |
Find assessor info on the county website
Neighborhood: 04860
Nearby schools
GreatSchools rating
- 6/10St George SchoolGrades: PK-8Distance: 2.7 mi
Get pre-qualified for a loan
At Zillow Home Loans, we can pre-qualify you in as little as 5 minutes with no impact to your credit score.An equal housing lender. NMLS #10287.


