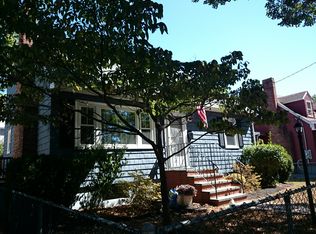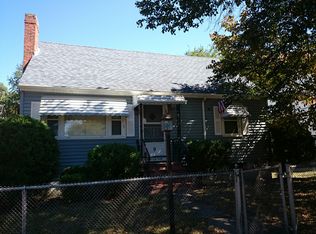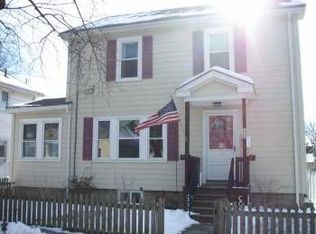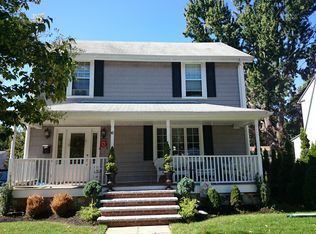Estate. Sale,Four bedroom, two full baths expanded Cape Cod Colonial,hardwood floors thru out Possilbe in-law in basement, ,kitchenette and 1/2 bath totally finished,with game room, great extra space, walk out to pool, pristine exterior, gracious farmers porch in front, with rear deck overlooking in-ground pool,Pools open!! bring your bathing suit!!! fireplace living room the addition could be used as den. dining room,or office Separate work shop building in back yard, Almost new heating system and gas water heater, plus two hundred amp electrical service All this on a quiet culture de sac
This property is off market, which means it's not currently listed for sale or rent on Zillow. This may be different from what's available on other websites or public sources.



