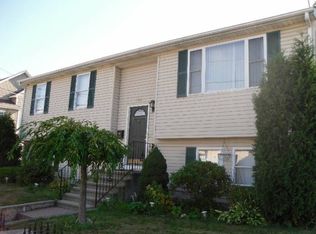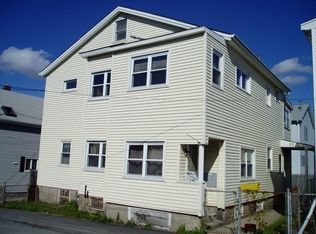Welcome home to this immaculately maintained 3 bedroom 2 1/2 bath colonial! Tastefully decorated with neutral color scheme this home might be the one for you! The first level has a generously sized living room, full bath, eat in kitchen & dining room w/sliders to the deck. Upper level has 3 bedrooms including a large master bedroom w/plenty of closet space and another full bath. The basement is approximately 85% finished with ceramic tile floor, 2nd full kitchen, laundry room and 1/2 bath with full walkout to the back yard. Off street parking for 2 cars and modest sized backyard for low maintenance. Conveniently located in the south end, walking distance to Kennedy Park and near local schools. Don't miss out on this one!
This property is off market, which means it's not currently listed for sale or rent on Zillow. This may be different from what's available on other websites or public sources.


