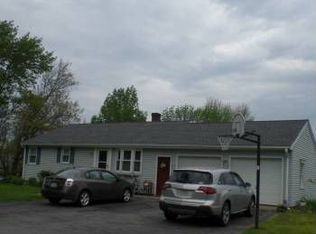If you're looking for a great value on 5.5 acres in a prime location in West Sutton & don't mind doing some cosmetic work, you may want to take a look at this home. The exterior, siding & roof are in very good condition. The kitchen was just remodeled to include new stainless appliances, tile back splash, granite counters & gorgeous new cabinets. The 5.5 acre lot is beautiful. Home had been insulated by Mass Save in 2017. This 8 room colonial offers a family room with wall to wall carpeting, living room with a fireplace & built-ins & dining room both with wood flooring, Kitchen has French doors that lead to an over sized deck & is open to the family room & dining room. There are 4 bedrooms & 2 full baths on 2nd level. All bedroom & hall have wall to wall carpeting .Other amenities included 6 panel doors, tons of storage, 1st floor laundry room & a generator that will remain with the house. All appliances will remain with the home. Great access to major routes.
This property is off market, which means it's not currently listed for sale or rent on Zillow. This may be different from what's available on other websites or public sources.
