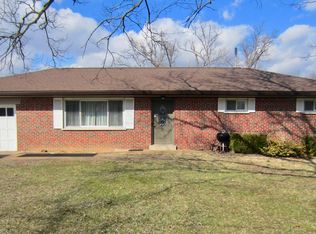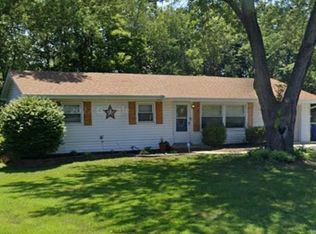Closed
Listing Provided by:
Dana Snyder 636-448-5816,
Berkshire Hathaway HomeServices Alliance Real Estate
Bought with: EXP Realty, LLC
Price Unknown
15 Doris Ave, O'Fallon, MO 63368
3beds
1,416sqft
Single Family Residence
Built in 1960
0.33 Acres Lot
$309,800 Zestimate®
$--/sqft
$2,097 Estimated rent
Home value
$309,800
$288,000 - $331,000
$2,097/mo
Zestimate® history
Loading...
Owner options
Explore your selling options
What's special
Beautiful 3 bedroom 2 bath open floor plan home. From the moment you enter you will notice the updates & charm this home has to offer.Light & bright living rm w/ large picture window & opens right into the updated kitchen w/custom cabinets, stainless steel appliances, ceramic tile floor & modern lighting.The breakfast room features a modern chandelier & full wall sliding glass door which allows in lots of natural light & opens to a large deck for entertaining.Upstairs you will find 3 nice sized bedrooms w/ ample closet space & beautiful hardwood floors, as well as, a full updated bath.In the lower level there is a family rm w/ large window & another full bath.The garage is oversized w/ plenty of storage area.You will love the large level backyard w/ mature trees, fire pit area & shed for additional storage.All the work has been done for you, freshly painted neutral decor, updated flooring & lighting & new HVAC(2024). Just minutes from highways and shopping. Move in and enjoy!
Zillow last checked: 8 hours ago
Listing updated: May 09, 2025 at 06:21am
Listing Provided by:
Dana Snyder 636-448-5816,
Berkshire Hathaway HomeServices Alliance Real Estate
Bought with:
Kelli D Gorla, 2015039727
EXP Realty, LLC
Source: MARIS,MLS#: 25015129 Originating MLS: St. Louis Association of REALTORS
Originating MLS: St. Louis Association of REALTORS
Facts & features
Interior
Bedrooms & bathrooms
- Bedrooms: 3
- Bathrooms: 2
- Full bathrooms: 2
Other
- Features: Floor Covering: Wood, Wall Covering: Some
- Level: Upper
Other
- Features: Floor Covering: Wood, Wall Covering: Some
- Level: Upper
Other
- Features: Floor Covering: Wood, Wall Covering: Some
- Level: Upper
Breakfast room
- Features: Floor Covering: Laminate, Wall Covering: None
- Level: Main
Family room
- Features: Floor Covering: Laminate, Wall Covering: Some
- Level: Lower
Kitchen
- Features: Floor Covering: Ceramic Tile, Wall Covering: None
- Level: Main
Living room
- Features: Floor Covering: Laminate, Wall Covering: Some
- Level: Main
Heating
- Forced Air, Natural Gas
Cooling
- Ceiling Fan(s), Central Air, Electric
Appliances
- Included: Dishwasher, Disposal, Microwave, Electric Range, Electric Oven, Gas Water Heater
Features
- Separate Dining, Open Floorplan, Breakfast Room, Custom Cabinetry, Pantry, Entrance Foyer
- Flooring: Hardwood
- Doors: Sliding Doors
- Windows: Window Treatments, Tilt-In Windows
- Basement: Cellar,Sump Pump
- Has fireplace: No
- Fireplace features: None
Interior area
- Total structure area: 1,416
- Total interior livable area: 1,416 sqft
- Finished area above ground: 1,080
Property
Parking
- Total spaces: 1
- Parking features: Attached, Garage, Garage Door Opener, Off Street, Oversized
- Attached garage spaces: 1
Features
- Levels: Multi/Split
- Patio & porch: Deck
Lot
- Size: 0.33 Acres
- Dimensions: 100 x 142
- Features: Level
Details
- Additional structures: Shed(s)
- Parcel number: 400784349000044.0000000
- Special conditions: Standard
Construction
Type & style
- Home type: SingleFamily
- Architectural style: Traditional,Other
- Property subtype: Single Family Residence
Materials
- Aluminum Siding, Vinyl Siding
Condition
- Year built: 1960
Utilities & green energy
- Sewer: Public Sewer
- Water: Public
Community & neighborhood
Security
- Security features: Smoke Detector(s)
Location
- Region: Ofallon
- Subdivision: Martell
Other
Other facts
- Listing terms: Cash,FHA,Other,Conventional,VA Loan
- Ownership: Private
- Road surface type: Asphalt, Concrete
Price history
| Date | Event | Price |
|---|---|---|
| 5/8/2025 | Sold | -- |
Source: | ||
| 4/13/2025 | Contingent | $300,000$212/sqft |
Source: | ||
| 3/24/2025 | Price change | $300,000-3.2%$212/sqft |
Source: | ||
| 3/14/2025 | Price change | $310,000+14.9%$219/sqft |
Source: | ||
| 5/22/2023 | Pending sale | $269,900$191/sqft |
Source: | ||
Public tax history
| Year | Property taxes | Tax assessment |
|---|---|---|
| 2024 | $1,864 | $28,957 |
| 2023 | $1,864 -1% | $28,957 +6.1% |
| 2022 | $1,882 | $27,288 |
Find assessor info on the county website
Neighborhood: 63368
Nearby schools
GreatSchools rating
- 8/10Crossroads Elementary SchoolGrades: K-5Distance: 1.5 mi
- 10/10Frontier Middle SchoolGrades: 6-8Distance: 2.3 mi
- 9/10Liberty High SchoolGrades: 9-12Distance: 2.4 mi
Schools provided by the listing agent
- Elementary: Crossroads Elem.
- Middle: Frontier Middle
- High: Liberty
Source: MARIS. This data may not be complete. We recommend contacting the local school district to confirm school assignments for this home.
Get a cash offer in 3 minutes
Find out how much your home could sell for in as little as 3 minutes with a no-obligation cash offer.
Estimated market value
$309,800
Get a cash offer in 3 minutes
Find out how much your home could sell for in as little as 3 minutes with a no-obligation cash offer.
Estimated market value
$309,800

