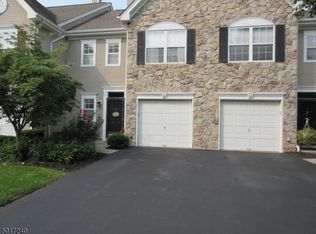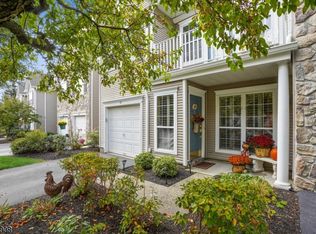Move into this immaculate, light-filled end unit stunner and start 2018 off right! This beautifully maintained 3BR, 2.5 BA, end-unit townhouse is located at the top of The Hills. Neutral, freshly painted interior rooms allow light to stream through from one end of this space to the other. The open floor-plan allows for easy entertaining and the expanded patio located just off the kitchen makes dining al fresco a breeze. Upstairs you will find 3 nicely sized BRs and two spa-like bathrooms along with a wonderful 2nd floor laundry room complete with wash basin. Hills residents benefit from jogging/walking paths, tennis courts, gym and club house access, outdoor association pool and so much more.
This property is off market, which means it's not currently listed for sale or rent on Zillow. This may be different from what's available on other websites or public sources.

