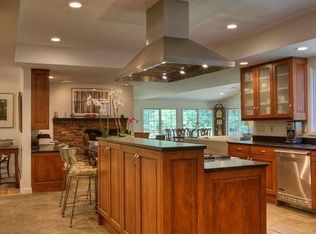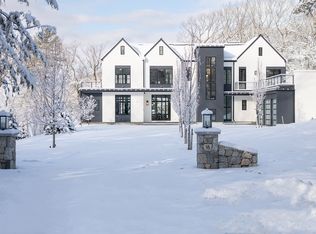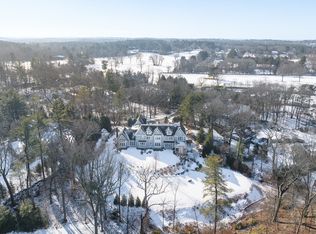Sold for $11,800,000
$11,800,000
15 Dogwood Rd, Weston, MA 02493
6beds
14,212sqft
Single Family Residence
Built in 2010
2.4 Acres Lot
$12,217,500 Zestimate®
$830/sqft
$5,180 Estimated rent
Home value
$12,217,500
$10.87M - $13.93M
$5,180/mo
Zestimate® history
Loading...
Owner options
Explore your selling options
What's special
Magnificent stone & shingle gated estate in prestigious Weston Golf Club area offers timeless architecture & unsurpassed craftsmanship throughout this meticulously planned transitional design of soaring ceilings, gorgeous millwork and abundant natural light & designer lighting fixtures. Complete privacy amidst English gardens, bluestone patio areas, firepit & heated swimming pool/spa.Main floor provides stunning staircase & entry foyer, opens to living room, library, banquet dining room/ butler’s pantry, chef’s kitchen 2-island honed & leathered /marble countertops, top appliances & breathtaking cathedral family room with signature custom truss beams/limestone fireplace/wall of windows,1st floor guest suite.Primary bedroom w fireplace/sitting room/balcony/gorgeous walk-in closet/his-and-her spa bath, 4 additional bedrooms include suites & Calacatta/limestone radiant baths, large laundry.Lower-level gym/sauna,theater,media room/fireplace/ bar, wine cellar.Elevator,generator,3-car garage
Zillow last checked: 8 hours ago
Listing updated: May 22, 2023 at 07:01am
Listed by:
Kathryn Alphas Richlen 781-507-1650,
Coldwell Banker Realty - Weston 781-894-5555
Bought with:
David-Daili Xiao
Engel & Volkers Newton
Source: MLS PIN,MLS#: 73072004
Facts & features
Interior
Bedrooms & bathrooms
- Bedrooms: 6
- Bathrooms: 10
- Full bathrooms: 7
- 1/2 bathrooms: 3
Primary bedroom
- Features: Bathroom - Full, Bathroom - Double Vanity/Sink, Walk-In Closet(s), Closet/Cabinets - Custom Built, Flooring - Hardwood, Balcony - Exterior, Tray Ceiling(s)
- Level: Second
- Area: 323
- Dimensions: 19 x 17
Bedroom 2
- Features: Bathroom - Full, Walk-In Closet(s), Closet/Cabinets - Custom Built, Flooring - Hardwood, Window(s) - Bay/Bow/Box
- Level: Second
- Area: 270
- Dimensions: 15 x 18
Bedroom 3
- Features: Bathroom - Full, Walk-In Closet(s), Closet/Cabinets - Custom Built, Flooring - Hardwood
- Level: Second
- Area: 221
- Dimensions: 13 x 17
Bedroom 4
- Features: Bathroom - Full, Walk-In Closet(s), Closet/Cabinets - Custom Built, Flooring - Hardwood
- Level: Second
- Area: 255
- Dimensions: 15 x 17
Bedroom 5
- Features: Bathroom - Full, Walk-In Closet(s), Closet/Cabinets - Custom Built, Flooring - Hardwood, Window(s) - Bay/Bow/Box
- Level: First
- Area: 210
- Dimensions: 14 x 15
Primary bathroom
- Features: Yes
Bathroom 1
- Features: Bathroom - Half
- Level: First
Bathroom 2
- Features: Bathroom - Half
- Level: First
Bathroom 3
- Features: Bathroom - Half
- Level: Basement
Dining room
- Features: Flooring - Hardwood, Window(s) - Bay/Bow/Box
- Level: First
- Area: 368
- Dimensions: 16 x 23
Family room
- Features: Cathedral Ceiling(s), Beamed Ceilings, Flooring - Hardwood, Exterior Access, Open Floorplan
- Level: First
- Area: 594
- Dimensions: 22 x 27
Kitchen
- Features: Closet/Cabinets - Custom Built, Flooring - Hardwood, Dining Area, Pantry, Countertops - Stone/Granite/Solid, Wet Bar, Deck - Exterior, Exterior Access, Open Floorplan, Second Dishwasher, Storage, Lighting - Pendant
- Level: First
- Area: 609
- Dimensions: 21 x 29
Living room
- Features: Flooring - Hardwood
- Level: First
- Area: 399
- Dimensions: 21 x 19
Office
- Features: Flooring - Hardwood, Window(s) - Bay/Bow/Box
- Level: First
- Area: 270
- Dimensions: 15 x 18
Heating
- Central, Radiant, Humidity Control, Natural Gas, Hydro Air, Fireplace(s), Fireplace
Cooling
- Central Air, 3 or More
Appliances
- Included: Gas Water Heater, Water Heater, Range, Oven, Dishwasher, Trash Compactor, Microwave, Refrigerator, Freezer, Washer, Dryer, Wine Refrigerator, Washer/Dryer, Vacuum System, Plumbed For Ice Maker
- Laundry: Second Floor
Features
- Closet/Cabinets - Custom Built, Bathroom - Full, Steam / Sauna, Cathedral Ceiling(s), Walk-In Closet(s), Library, Office, Game Room, Media Room, Exercise Room, Bedroom, Central Vacuum, Sauna/Steam/Hot Tub, Wet Bar, Walk-up Attic, Wired for Sound, Elevator
- Flooring: Tile, Carpet, Hardwood, Flooring - Hardwood, Flooring - Wall to Wall Carpet
- Doors: French Doors
- Windows: Bay/Bow/Box, Insulated Windows
- Basement: Full,Finished,Interior Entry,Bulkhead,Sump Pump
- Number of fireplaces: 6
- Fireplace features: Family Room, Living Room, Master Bedroom
Interior area
- Total structure area: 14,212
- Total interior livable area: 14,212 sqft
Property
Parking
- Total spaces: 13
- Parking features: Attached, Garage Door Opener, Heated Garage, Storage, Garage Faces Side, Paved Drive, Off Street, Paved
- Attached garage spaces: 3
- Uncovered spaces: 10
Accessibility
- Accessibility features: Accessible Entrance
Features
- Patio & porch: Patio
- Exterior features: Patio, Balcony, Pool - Inground Heated, Rain Gutters, Professional Landscaping, Sprinkler System, Decorative Lighting, Fenced Yard, Fruit Trees, Garden, Stone Wall, Outdoor Gas Grill Hookup
- Has private pool: Yes
- Pool features: Pool - Inground Heated
- Fencing: Fenced/Enclosed,Fenced
Lot
- Size: 2.40 Acres
- Features: Wooded
Details
- Foundation area: 0
- Parcel number: 867966
- Zoning: SFR
Construction
Type & style
- Home type: SingleFamily
- Architectural style: Other (See Remarks)
- Property subtype: Single Family Residence
Materials
- Frame
- Foundation: Concrete Perimeter
- Roof: Slate
Condition
- Year built: 2010
Details
- Warranty included: Yes
Utilities & green energy
- Electric: Generator, Other (See Remarks), Generator Connection
- Sewer: Private Sewer
- Water: Public
- Utilities for property: for Gas Range, for Electric Oven, Icemaker Connection, Generator Connection, Outdoor Gas Grill Hookup
Green energy
- Energy efficient items: Thermostat
Community & neighborhood
Security
- Security features: Security System
Community
- Community features: Public Transportation, Pool, Park, Walk/Jog Trails, Golf, Medical Facility, Highway Access, Private School, Public School
Location
- Region: Weston
- Subdivision: Weston Country Club
HOA & financial
HOA
- Has HOA: Yes
- HOA fee: $600 annually
Other
Other facts
- Road surface type: Paved
Price history
| Date | Event | Price |
|---|---|---|
| 5/17/2023 | Sold | $11,800,000-8.9%$830/sqft |
Source: MLS PIN #73072004 Report a problem | ||
| 1/19/2023 | Listed for sale | $12,950,000$911/sqft |
Source: MLS PIN #73072004 Report a problem | ||
| 12/9/2022 | Listing removed | $12,950,000$911/sqft |
Source: MLS PIN #73037480 Report a problem | ||
| 9/16/2022 | Listed for sale | $12,950,000+55.1%$911/sqft |
Source: MLS PIN #73037480 Report a problem | ||
| 3/15/2011 | Sold | $8,350,000-9.7%$588/sqft |
Source: Public Record Report a problem | ||
Public tax history
| Year | Property taxes | Tax assessment |
|---|---|---|
| 2025 | $122,677 +2.6% | $11,052,000 +2.8% |
| 2024 | $119,536 +1.3% | $10,749,600 +7.8% |
| 2023 | $118,046 +6.4% | $9,970,100 +15.1% |
Find assessor info on the county website
Neighborhood: 02493
Nearby schools
GreatSchools rating
- 10/10Country Elementary SchoolGrades: PK-3Distance: 0.4 mi
- 8/10Weston Middle SchoolGrades: 6-8Distance: 1.8 mi
- 9/10Weston High SchoolGrades: 9-12Distance: 2 mi
Schools provided by the listing agent
- Elementary: Weston Elem
- Middle: Weston Ms
- High: Weston Hs
Source: MLS PIN. This data may not be complete. We recommend contacting the local school district to confirm school assignments for this home.
Get a cash offer in 3 minutes
Find out how much your home could sell for in as little as 3 minutes with a no-obligation cash offer.
Estimated market value
$12,217,500


