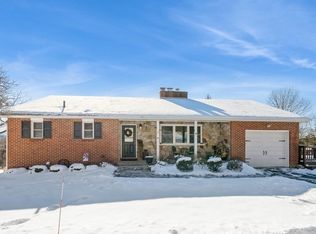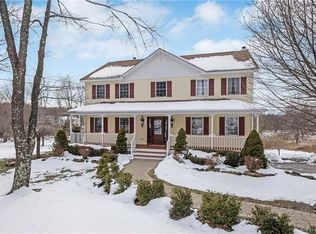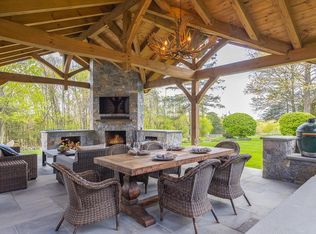Sold for $563,000 on 10/09/24
$563,000
15 Distillery Road, Warwick, NY 10990
2beds
1,154sqft
Single Family Residence, Residential
Built in 1983
7.5 Acres Lot
$606,700 Zestimate®
$488/sqft
$2,390 Estimated rent
Home value
$606,700
$528,000 - $698,000
$2,390/mo
Zestimate® history
Loading...
Owner options
Explore your selling options
What's special
Welcome to 15 Distillery Rd, a stunning property nestled on 7.5 acres in the heart of Warwick, NY. This beautifully maintained home was fully renovated in 2020 featuring a custom designed kitchen which includes a custom built oversized island with soapstone countertops, along with top of the line stainless steel appliances. The spacious owner's suite includes two custom built in closet systems. Vaulted ceilings in kitchen and living rooms. New continuous luxury vinyl plank flooring in all rooms except bathrooms which have ceramic and marble tile. If you are looking to expand and add more space, utilize the unfinished walkout basement which includes a fireplace. Enjoy the recently renovated deck or one of the two covered porches. ideal for outdoor entertaining or simply soaking in the peaceful surroundings. Surrounded by the scenic beauty of Warwick, this residence offers the perfect blend of tranquility and convenience. This quiet country setting and home presents an exceptional opportunity to embrace the lifestyle of comfort and convenience yet it's close to all amenities, just minutes away from local wineries, shops, and dining in the charming village of Warwick. This home is not just a place to live, but a lifestyle to embrace. Don't miss this rare opportunity to own a piece of Warwick's finest. Schedule your private showing today! Additional Information: HeatingFuel:Oil Above Ground,ParkingFeatures:1 Car Attached,
Zillow last checked: 8 hours ago
Listing updated: November 16, 2024 at 11:31am
Listed by:
Thomas Folino 845-988-6564,
BHG Real Estate Green Team 845-208-9928
Bought with:
Joseph Mackey III, 10401357007
BHG Real Estate Green Team
Source: OneKey® MLS,MLS#: H6322184
Facts & features
Interior
Bedrooms & bathrooms
- Bedrooms: 2
- Bathrooms: 2
- Full bathrooms: 2
Bedroom 1
- Description: Spacious 2nd bedroom with additional room within
- Level: First
Bathroom 1
- Description: Owner's suite bathroom
- Level: First
Bathroom 2
- Description: Tiled floors and tiled stand up shower
- Level: First
Other
- Description: Owner's suite with custom built-in closets
- Level: First
Kitchen
- Description: Custom built with an oversized island with soapstone countertops and top of the line stainless steel appliances.
- Level: First
Living room
- Description: Vaulted ceiling and includes a wood burning fireplace
- Level: First
Heating
- Oil, Propane, Baseboard
Cooling
- Central Air
Appliances
- Included: Stainless Steel Appliance(s), Electric Water Heater, Convection Oven, Dishwasher, Dryer, ENERGY STAR Qualified Appliances, Refrigerator, Washer
Features
- Ceiling Fan(s), Cathedral Ceiling(s), Kitchen Island, Primary Bathroom, Open Kitchen
- Doors: ENERGY STAR Qualified Doors
- Windows: Screens, ENERGY STAR Qualified Windows, Tilt Turn Windows
- Basement: Unfinished,Walk-Out Access
- Attic: Scuttle,Walkup
- Number of fireplaces: 2
Interior area
- Total structure area: 1,154
- Total interior livable area: 1,154 sqft
Property
Parking
- Total spaces: 1
- Parking features: Attached, Driveway, Garage Door Opener
- Has uncovered spaces: Yes
Features
- Levels: One
- Stories: 1
- Patio & porch: Deck, Porch
Lot
- Size: 7.50 Acres
- Features: Wooded, Near Public Transit, Near School, Near Shops
Details
- Parcel number: 3354890290000001072.0000000
Construction
Type & style
- Home type: SingleFamily
- Architectural style: Ranch
- Property subtype: Single Family Residence, Residential
- Attached to another structure: Yes
Materials
- Brick
Condition
- Year built: 1983
- Major remodel year: 2020
Utilities & green energy
- Sewer: Septic Tank
- Utilities for property: Trash Collection Private
Community & neighborhood
Location
- Region: Warwick
Other
Other facts
- Listing agreement: Exclusive Right To Sell
- Listing terms: Cash
Price history
| Date | Event | Price |
|---|---|---|
| 10/9/2024 | Sold | $563,000+8.3%$488/sqft |
Source: | ||
| 9/4/2024 | Pending sale | $519,900$451/sqft |
Source: | ||
| 8/17/2024 | Listed for sale | $519,900+127%$451/sqft |
Source: | ||
| 6/8/2020 | Sold | $229,000-46.3%$198/sqft |
Source: Public Record Report a problem | ||
| 11/27/2019 | Sold | $426,513+143.7%$370/sqft |
Source: Public Record Report a problem | ||
Public tax history
| Year | Property taxes | Tax assessment |
|---|---|---|
| 2024 | -- | $38,200 |
| 2023 | -- | $38,200 |
| 2022 | -- | $38,200 |
Find assessor info on the county website
Neighborhood: 10990
Nearby schools
GreatSchools rating
- 8/10Warwick Valley Middle SchoolGrades: 5-8Distance: 1.3 mi
- 8/10Warwick Valley High SchoolGrades: 9-12Distance: 1.5 mi
- 7/10Sanfordville Elementary SchoolGrades: K-4Distance: 2.2 mi
Schools provided by the listing agent
- Elementary: Sanfordville Elementary School
- Middle: Warwick Valley Middle School
- High: Warwick Valley High School
Source: OneKey® MLS. This data may not be complete. We recommend contacting the local school district to confirm school assignments for this home.
Get a cash offer in 3 minutes
Find out how much your home could sell for in as little as 3 minutes with a no-obligation cash offer.
Estimated market value
$606,700
Get a cash offer in 3 minutes
Find out how much your home could sell for in as little as 3 minutes with a no-obligation cash offer.
Estimated market value
$606,700


