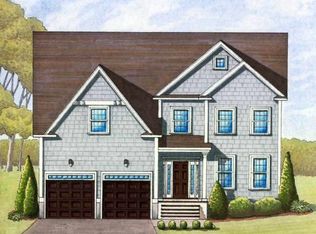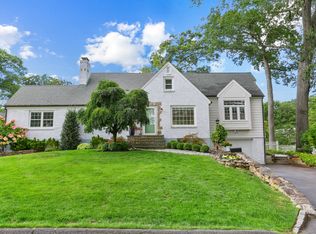Welcome home. This expanded cape cod home in the university area has been meticulously cared for with lots of upgrades. As you drive up to this corner lot you will see recently done driveway, mature plantings, the fiber cement siding, the bluestone walkway, and stairs. The home has a large living room with an energy-efficient wood fireplace insert, hardwood floors, and a set of French doors at the far end, that bring in the perfect amount of natural light. The dining area features 2 built-in hutches and flows seamlessly into the kitchen. The kitchen has Corian countertops, under cabinet lighting, and stainless steel appliances. Off the kitchen is a large breezeway that can serve as a den or office, with vaulted ceilings and exposed beams, a set of French doors to the back yard, a half bath, and access to the attached garage. Three good sized bedrooms (1 on the main floor and 2 upstairs). The upstairs full bath has a large vanity with a granite countertop. The home has been fully insulated, features forced hot air and central air. Step outside and you are greeted with an amazing patio that features a fire pit and bluestone that is surrounded by manicured plantings and flowers all fenced in for privacy. There is a space in the yard for everyone, including an area for patio table and side yard for play. Ask about the list of upgrades, and visit in person or virtually, either way, you will be pleased you invested the time. *Final & best offer due by Sunday, July 12 at 12 pm noon*
This property is off market, which means it's not currently listed for sale or rent on Zillow. This may be different from what's available on other websites or public sources.

