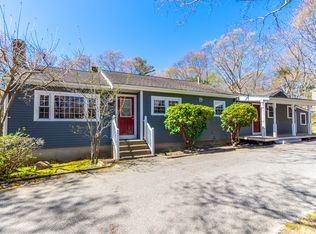Sold for $555,000
$555,000
15 Diandy Rd, Bourne, MA 02532
3beds
1,492sqft
Single Family Residence
Built in 1981
0.49 Acres Lot
$597,400 Zestimate®
$372/sqft
$2,416 Estimated rent
Home value
$597,400
$538,000 - $663,000
$2,416/mo
Zestimate® history
Loading...
Owner options
Explore your selling options
What's special
PRICE REDUCTION!! Located in desirable Sagamore Beach is this 2,000+ sq. ft. 3 bedroom/2 bath Ranch situated on almost a half acre featuring a great fenced in level yard. Spacious living room with picture window & wood stove that easily flows into the eat-in kitchen featuring an island with breakfast bar, custom cabinetry, granite countertops, stainless appliances & recessed lighting. Beautiful cathedral entry steps down into large family room addition with wooden beamed cathedral ceilings, gas fireplace, ductless mini split, wood floor and exterior access to the entertainment sized deck for summer entertaining. Partially finished lower level with many possibilities for expansion. Short distance to Sagamore Beach, biking along the Cape Cod Canal, playground, tennis, basketball, and Scusset Beach State Park. Great highway access for commuters. Buyers/buyers agent to verify all information contained herein.
Zillow last checked: 8 hours ago
Listing updated: July 30, 2024 at 04:06am
Listed by:
Gillian Chick 508-654-5780,
Keller Williams Realty 508-534-7200
Bought with:
Leo Doyle
Oceanside Realty Group, Inc.
Source: MLS PIN,MLS#: 73237881
Facts & features
Interior
Bedrooms & bathrooms
- Bedrooms: 3
- Bathrooms: 2
- Full bathrooms: 2
- Main level bedrooms: 1
Primary bedroom
- Features: Closet, Flooring - Wall to Wall Carpet
- Level: Main,First
- Area: 154
- Dimensions: 14 x 11
Bedroom 2
- Features: Closet, Flooring - Wood
- Level: First
- Area: 140
- Dimensions: 14 x 10
Bedroom 3
- Features: Closet, Flooring - Wood
- Level: First
- Area: 130
- Dimensions: 13 x 10
Primary bathroom
- Features: No
Bathroom 1
- Features: Bathroom - Full, Bathroom - With Tub & Shower, Closet - Linen, Flooring - Stone/Ceramic Tile, Countertops - Stone/Granite/Solid
- Level: First
- Area: 80
- Dimensions: 10 x 8
Bathroom 2
- Features: Bathroom - Full, Bathroom - With Shower Stall, Flooring - Vinyl, Countertops - Stone/Granite/Solid, Recessed Lighting
- Level: Basement
- Area: 88
- Dimensions: 11 x 8
Family room
- Features: Cathedral Ceiling(s), Ceiling Fan(s), Beamed Ceilings, Flooring - Wood, Deck - Exterior, Exterior Access, Recessed Lighting
- Level: Main,First
- Area: 308
- Dimensions: 22 x 14
Kitchen
- Features: Cathedral Ceiling(s), Ceiling Fan(s), Flooring - Wood, Countertops - Stone/Granite/Solid, Kitchen Island, Breakfast Bar / Nook, Recessed Lighting, Stainless Steel Appliances
- Level: First
- Area: 242
- Dimensions: 22 x 11
Living room
- Features: Wood / Coal / Pellet Stove, Closet, Flooring - Wood
- Level: First
- Area: 234
- Dimensions: 18 x 13
Office
- Features: Flooring - Wall to Wall Carpet, Recessed Lighting
- Level: Basement
- Area: 156
- Dimensions: 13 x 12
Heating
- Forced Air, Oil
Cooling
- Ductless
Appliances
- Included: Water Heater, Range, Dishwasher, Refrigerator, Washer, Dryer, Range Hood
- Laundry: Electric Dryer Hookup, Washer Hookup
Features
- Cathedral Ceiling(s), Ceiling Fan(s), Recessed Lighting, Closet, Entrance Foyer, Game Room, Home Office, Exercise Room, Walk-up Attic, Wired for Sound
- Flooring: Wood, Tile, Vinyl, Carpet, Flooring - Wood, Flooring - Wall to Wall Carpet
- Doors: Storm Door(s)
- Basement: Full,Interior Entry,Bulkhead
- Number of fireplaces: 1
- Fireplace features: Family Room
Interior area
- Total structure area: 1,492
- Total interior livable area: 1,492 sqft
Property
Parking
- Total spaces: 8
- Parking features: Paved Drive, Paved
- Uncovered spaces: 8
Accessibility
- Accessibility features: No
Features
- Patio & porch: Porch, Deck
- Exterior features: Porch, Deck, Rain Gutters, Storage, Fenced Yard
- Fencing: Fenced
- Waterfront features: Bay, 1 to 2 Mile To Beach, Beach Ownership(Public)
Lot
- Size: 0.49 Acres
- Features: Gentle Sloping
Details
- Parcel number: M:7.3 P:110,2181595
- Zoning: R40
Construction
Type & style
- Home type: SingleFamily
- Architectural style: Ranch
- Property subtype: Single Family Residence
Materials
- Foundation: Concrete Perimeter
- Roof: Shingle
Condition
- Year built: 1981
Utilities & green energy
- Sewer: Private Sewer
- Water: Public
- Utilities for property: for Electric Range, for Electric Dryer, Washer Hookup
Community & neighborhood
Community
- Community features: Golf, Bike Path, Highway Access
Location
- Region: Bourne
Other
Other facts
- Listing terms: Contract
- Road surface type: Paved
Price history
| Date | Event | Price |
|---|---|---|
| 7/29/2024 | Sold | $555,000-5.1%$372/sqft |
Source: MLS PIN #73237881 Report a problem | ||
| 6/18/2024 | Contingent | $585,000$392/sqft |
Source: MLS PIN #73237881 Report a problem | ||
| 6/5/2024 | Price change | $585,000-10%$392/sqft |
Source: MLS PIN #73237881 Report a problem | ||
| 5/29/2024 | Price change | $650,000-3.7%$436/sqft |
Source: MLS PIN #73237881 Report a problem | ||
| 5/15/2024 | Listed for sale | $675,000$452/sqft |
Source: MLS PIN #73237881 Report a problem | ||
Public tax history
| Year | Property taxes | Tax assessment |
|---|---|---|
| 2025 | $4,290 +3.8% | $549,300 +6.6% |
| 2024 | $4,133 +2.1% | $515,300 +12.2% |
| 2023 | $4,047 +5.2% | $459,400 +20.5% |
Find assessor info on the county website
Neighborhood: Sagamore Beach
Nearby schools
GreatSchools rating
- NABournedale Elementary SchoolGrades: PK-2Distance: 2.8 mi
- 6/10Bourne Middle SchoolGrades: 6-8Distance: 4.2 mi
- 4/10Bourne High SchoolGrades: 9-12Distance: 4.2 mi
Get a cash offer in 3 minutes
Find out how much your home could sell for in as little as 3 minutes with a no-obligation cash offer.
Estimated market value$597,400
Get a cash offer in 3 minutes
Find out how much your home could sell for in as little as 3 minutes with a no-obligation cash offer.
Estimated market value
$597,400
